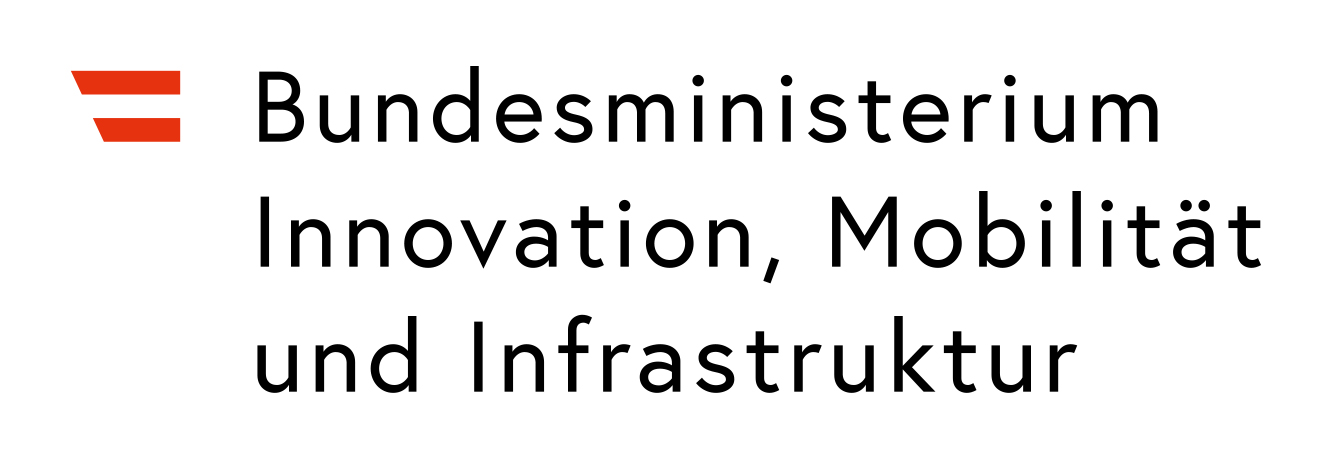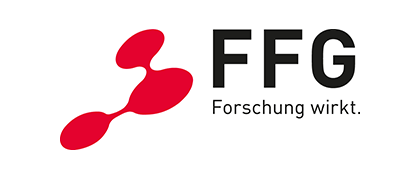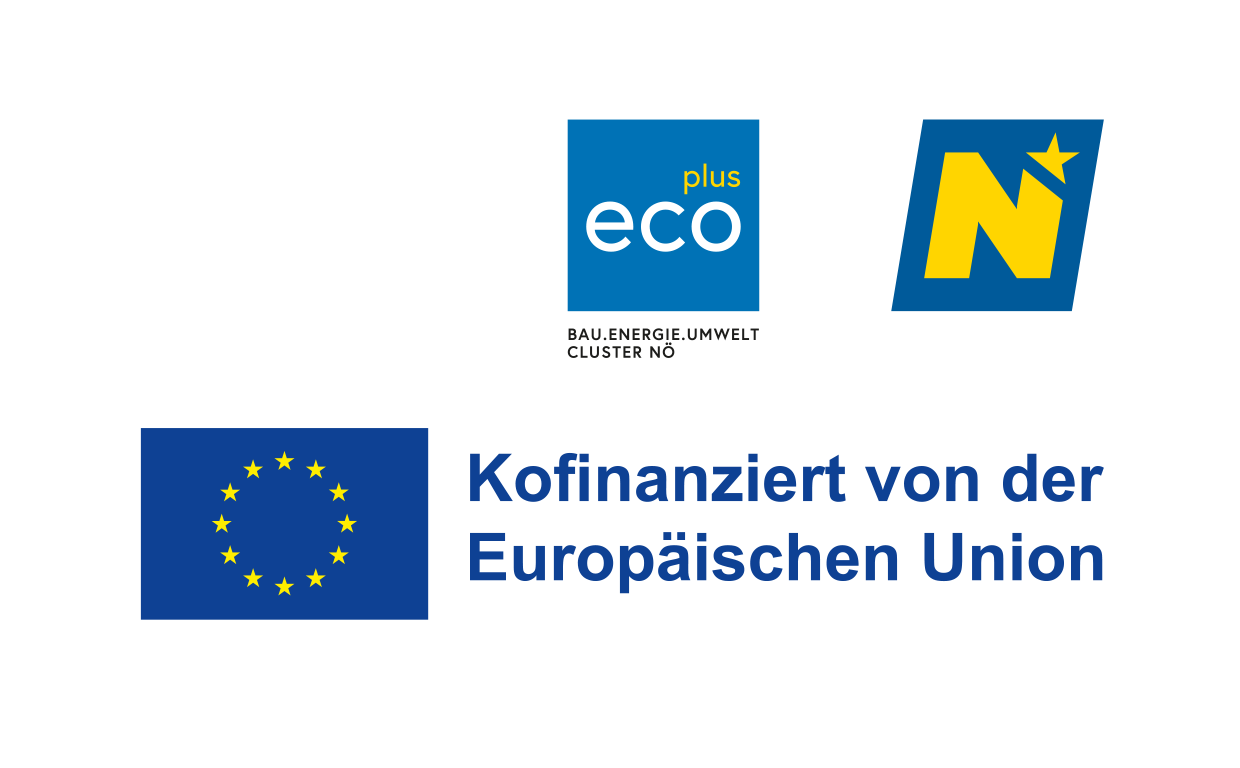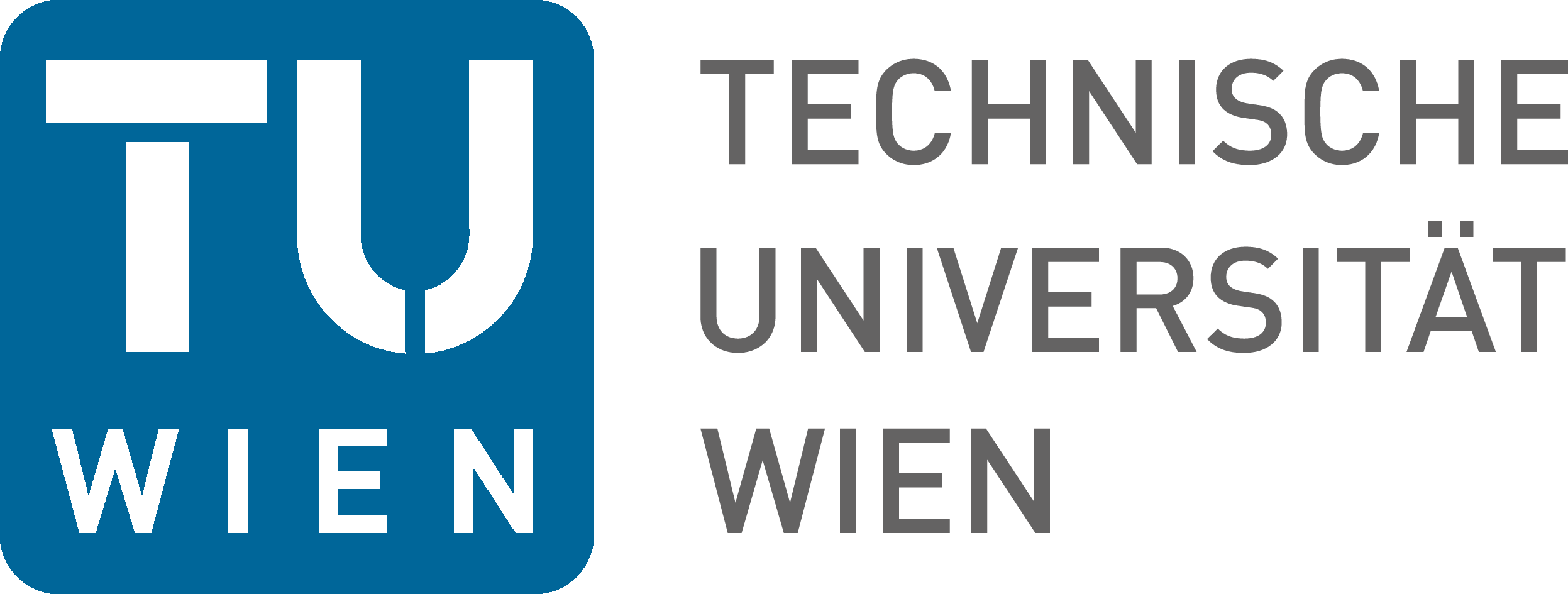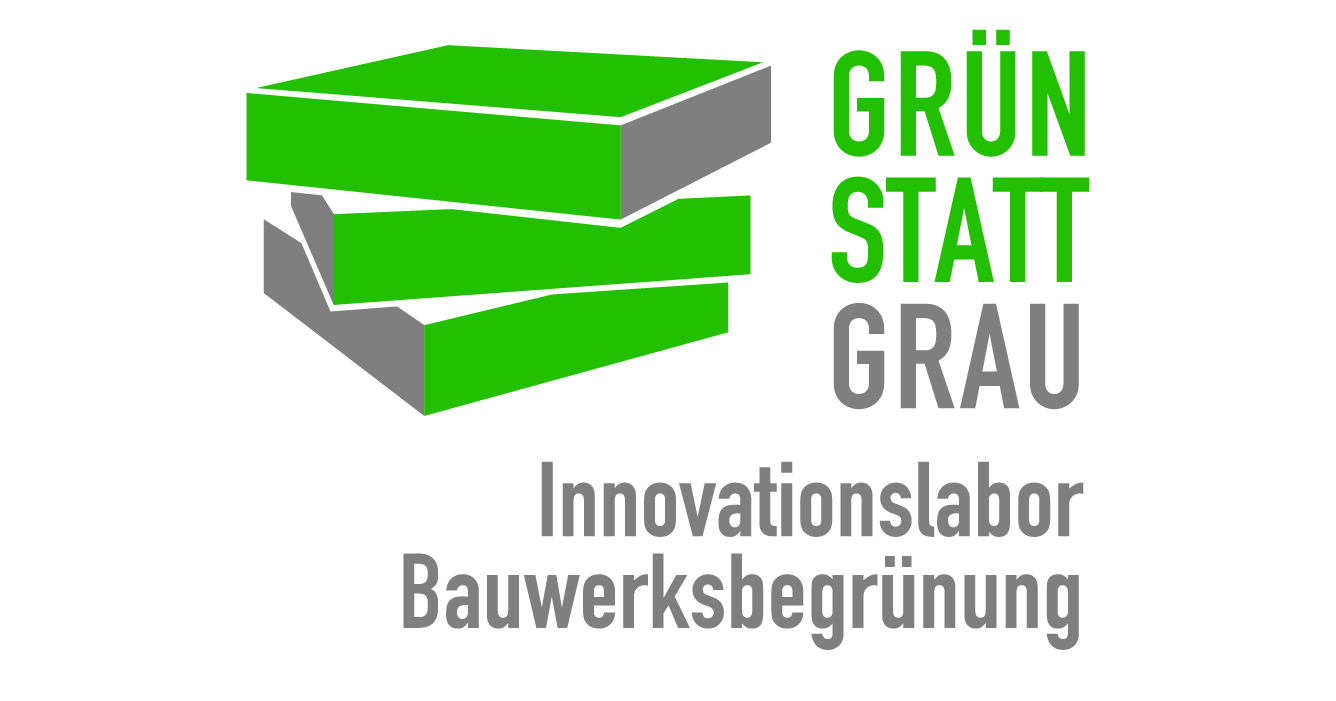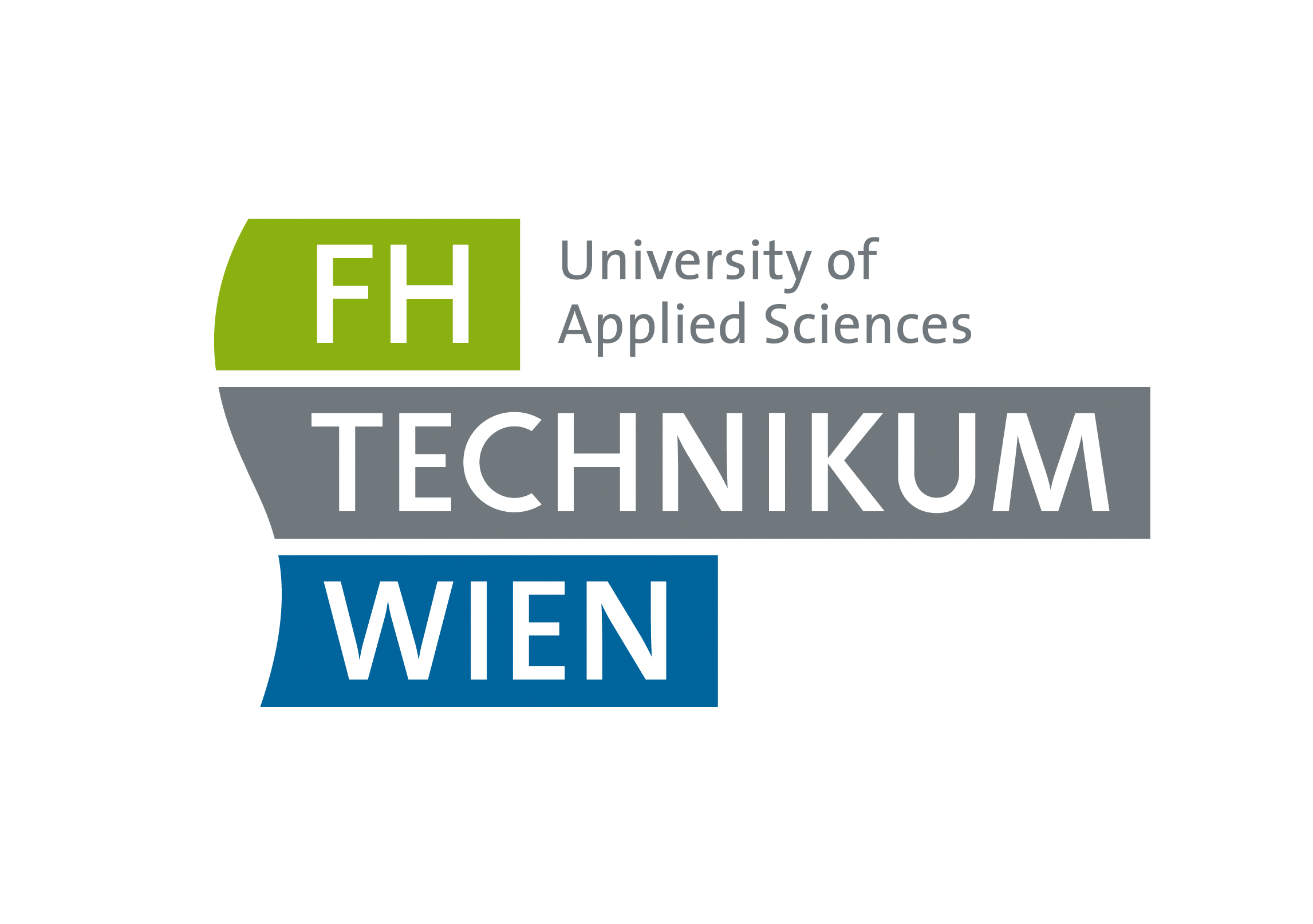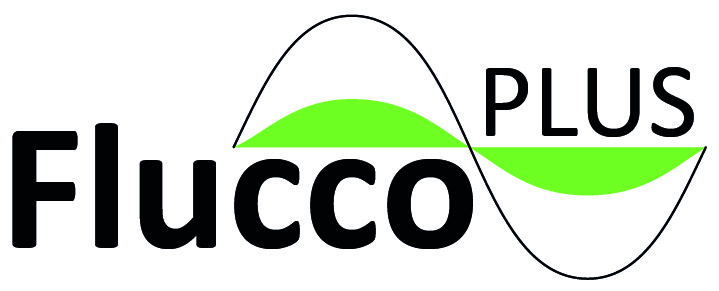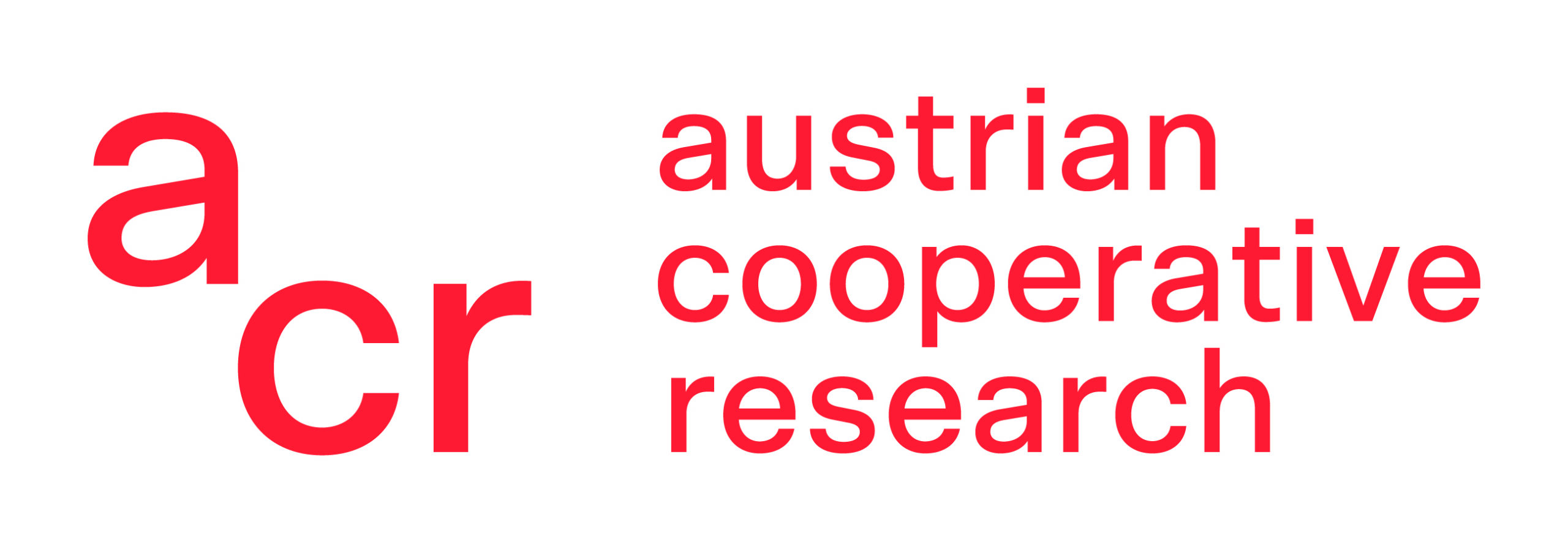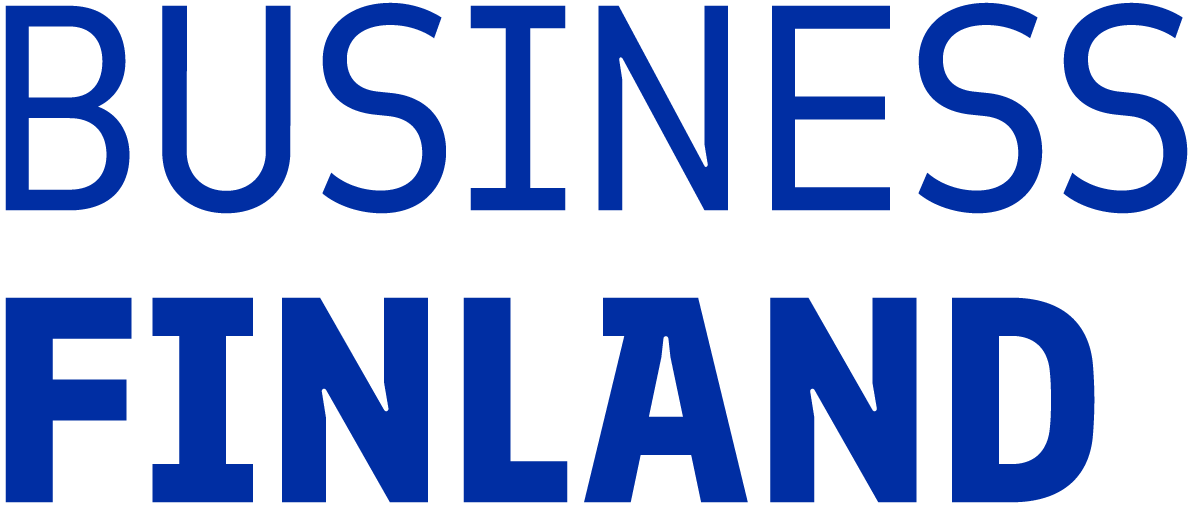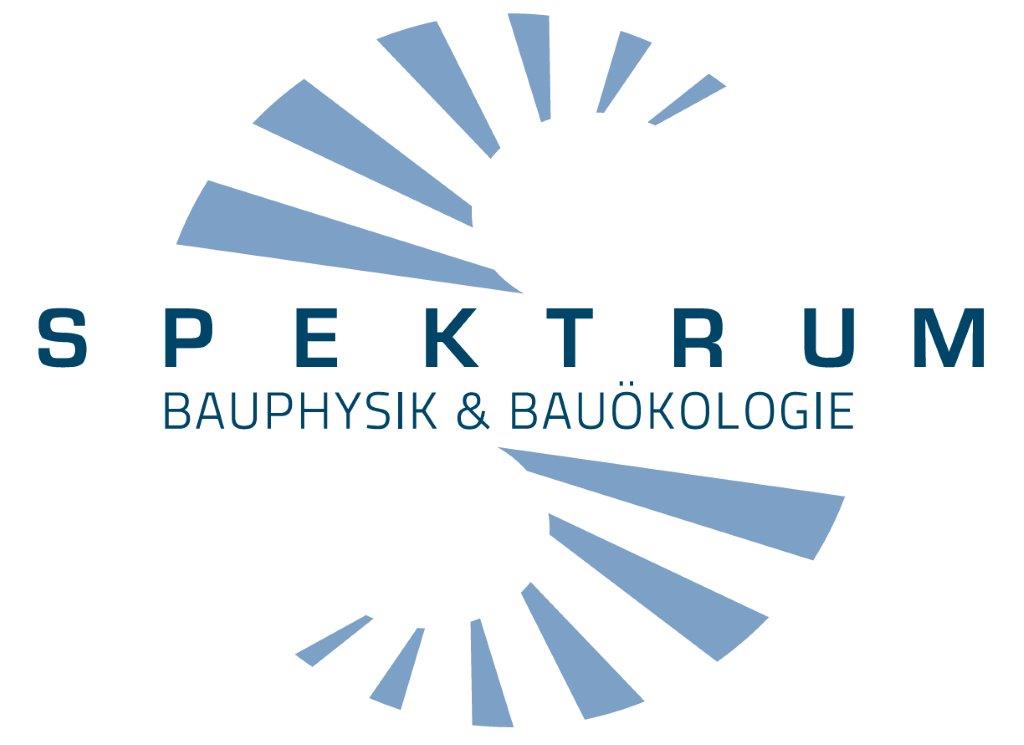Conference Proceedings 2025, 107 pages, IBO Verlag 2025, Print: EUR 30,– PDF: EUR 25,-
Order at ibo@ibo.at or with order form
The 22nd BAUZ! congress, under the motto „Keep building? How do you do it?“, invited the building and real estate community in 2025 to present new products, processes, projects and tools along with personally experienced and worked-out success factors:
During the two congress days research results (funded by EU, federal and Länder agencies) were presented along with architectural projects and development projects of the building industry. Workshops of BauZ! cooperation partners discussed selected topics in more detail.
The lectures demonstrated how a recovery of the building industry is already in the making.
The content of the congress programme followed the call for papers. This resulted in six sessions on the following topics
1. Framework conditions for the circular economy
2. (Building) greening as climate change adaptation
3. Circular economy as a building practice
4. Serial renovation
5. Passive design and building operation strategies
6. Participation and neighbourhood development
Each session was led by members of the BauZ! advisory board.
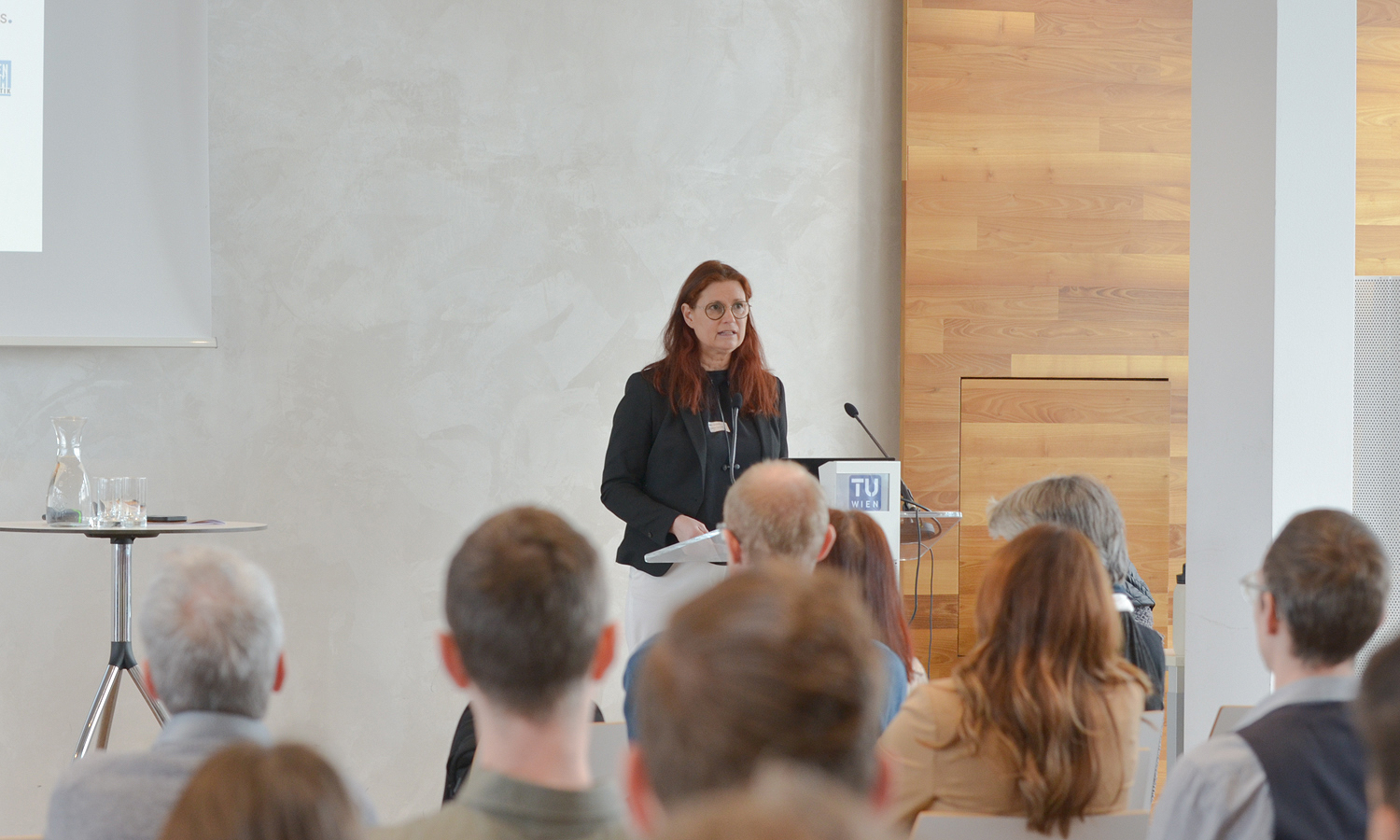 Susanne Formanek, President IBO Wien. Foto: © Enzberg
Susanne Formanek, President IBO Wien. Foto: © Enzberg
1. Framework conditions for the circular economy
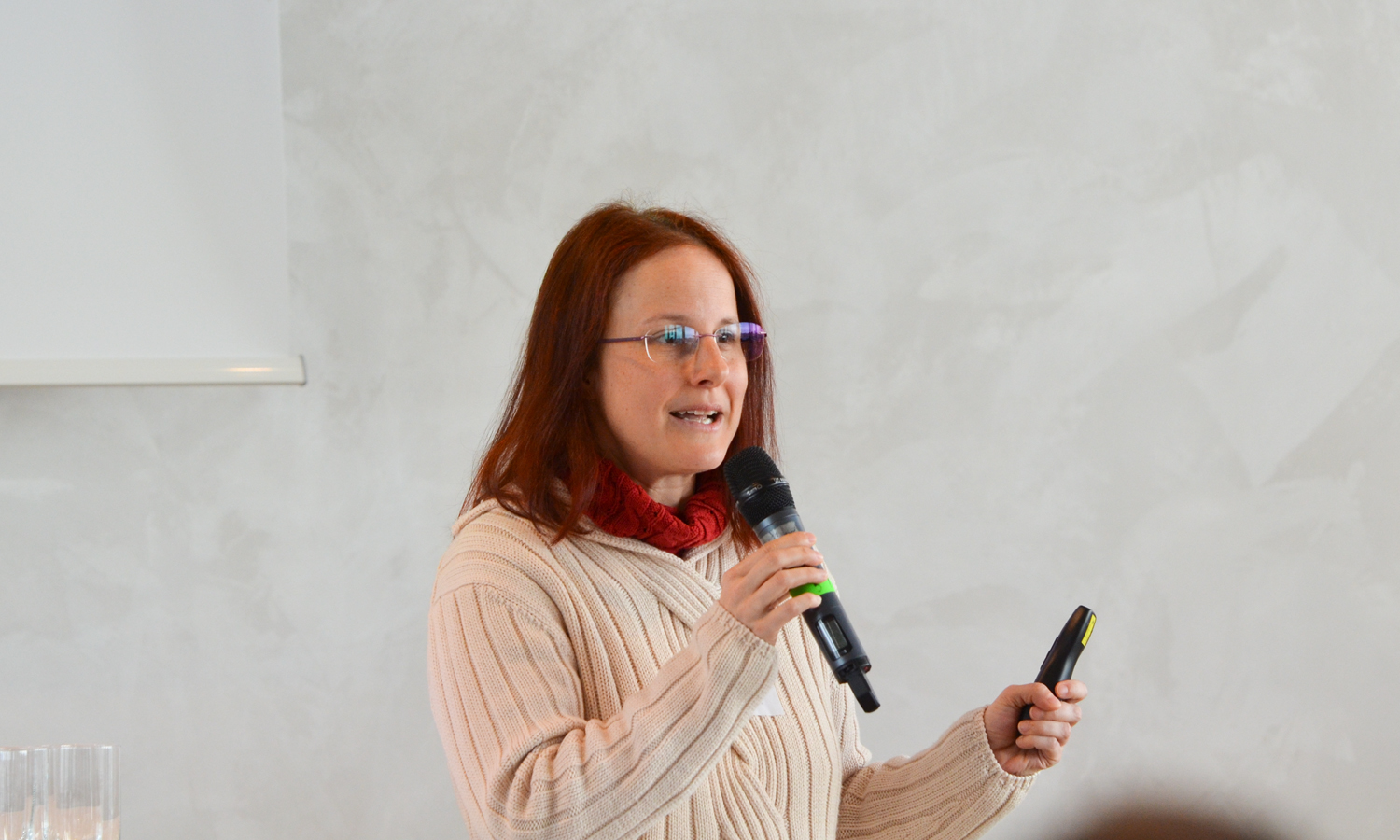 Sarah Richter | BauEPD GmbH Wien. Foto: © Enzberg
Sarah Richter | BauEPD GmbH Wien. Foto: © Enzberg
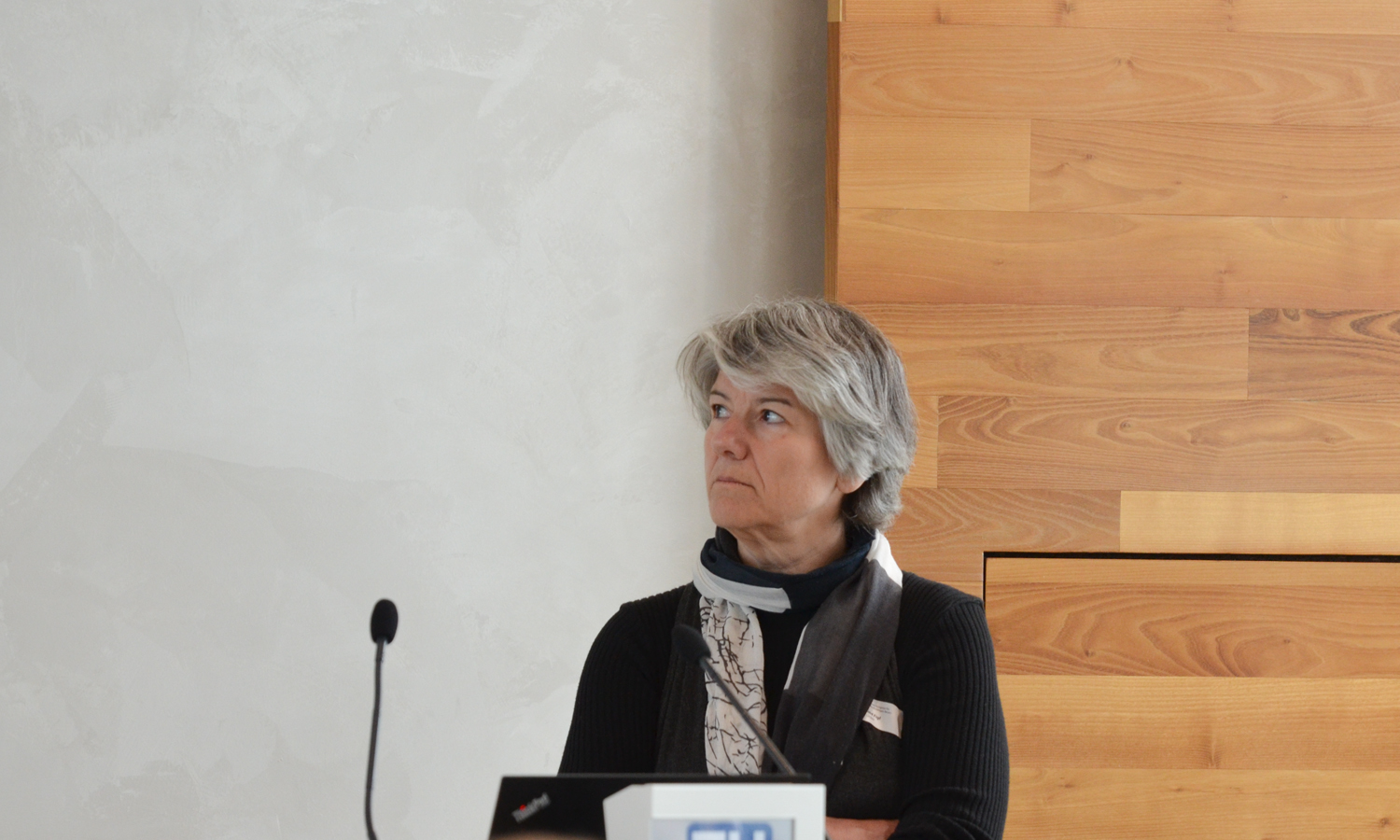 Hildegund Figl | IBO, Wien + Baubook, Wien und Dornbirn. Foto: © Enzberg
Hildegund Figl | IBO, Wien + Baubook, Wien und Dornbirn. Foto: © Enzberg
- Overview of the necessary further development of the life cycle assessment methodology, the circularity index and the role of European Product Declarations (EPDs) for the circular economy.
 Simon Kindelbacher | FH Salzburg. Foto: © Enzberg
Simon Kindelbacher | FH Salzburg. Foto: © Enzberg
- Requirements for constructions made from reusable components (design for disassembly) with a review of solutions from the history of construction.
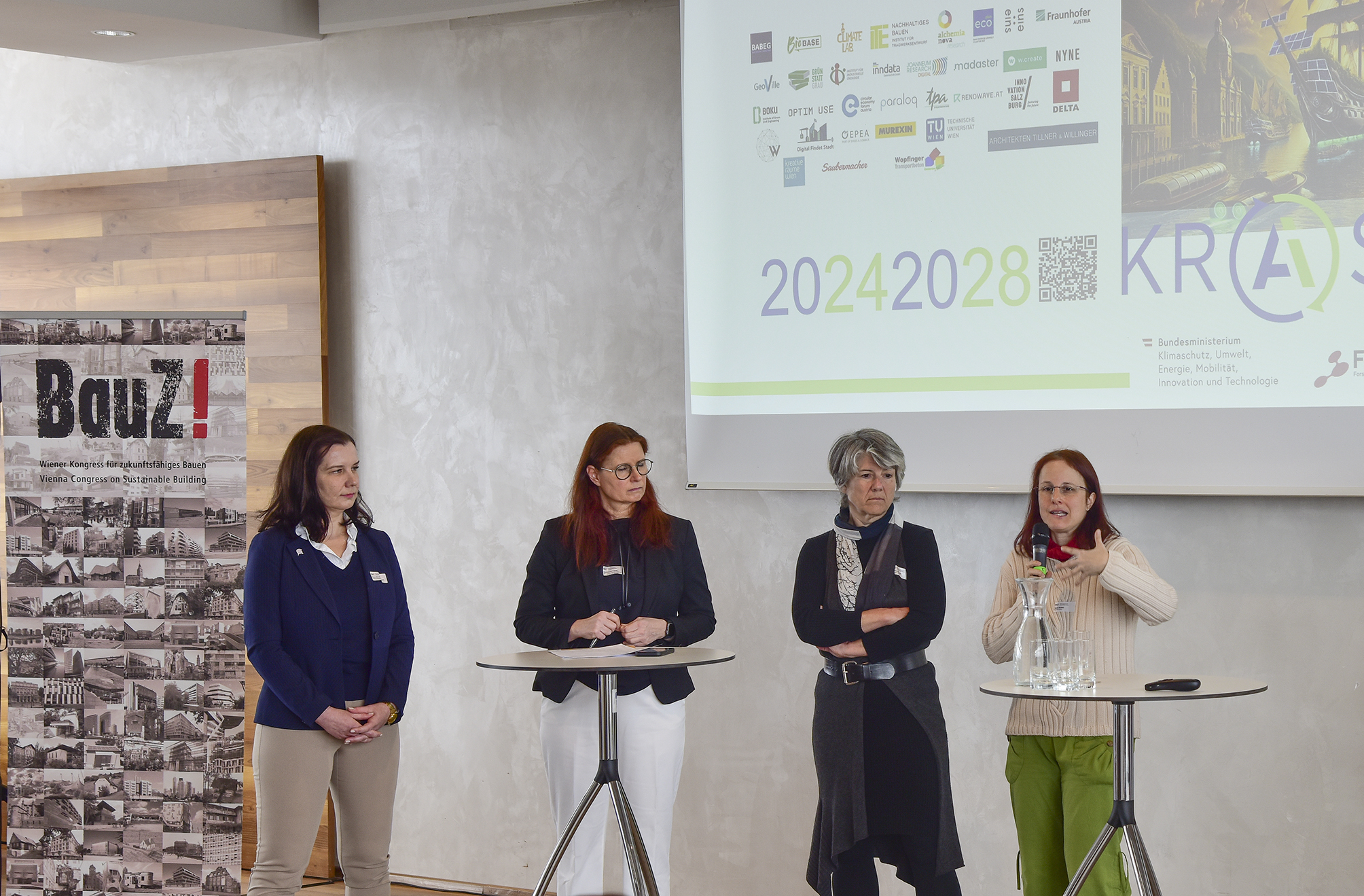 (Vltr.:) Anna-Vera Deinhammer | FHWien of the WKW; Susanne Formanek, President IBO Wien; Hildegund Figl | IBO, Wien + Baubook, Wien and Dornbirn; Sarah Richter | BauEPD GmbH Wien. Foto: © Enzberg
(Vltr.:) Anna-Vera Deinhammer | FHWien of the WKW; Susanne Formanek, President IBO Wien; Hildegund Figl | IBO, Wien + Baubook, Wien and Dornbirn; Sarah Richter | BauEPD GmbH Wien. Foto: © Enzberg
- Outlook for the KRAISBAU flagship project – integration of AI tools into the circular economy (BMIMI flagship project),
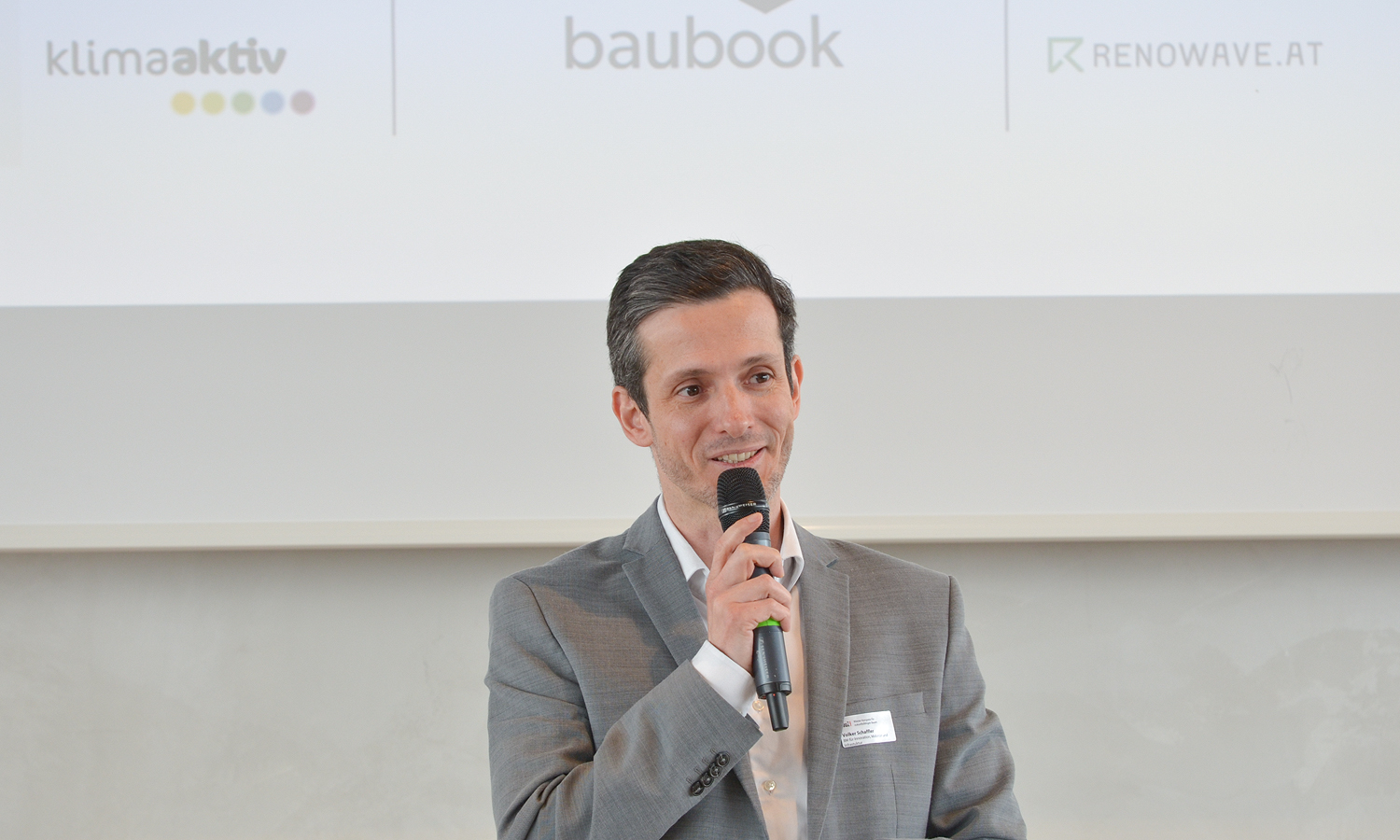 Volker Schaffler | BMIMI Bundesministerium für Innovation, Mobilität und Infrastruktur. Foto: © Enzberg
Volker Schaffler | BMIMI Bundesministerium für Innovation, Mobilität und Infrastruktur. Foto: © Enzberg
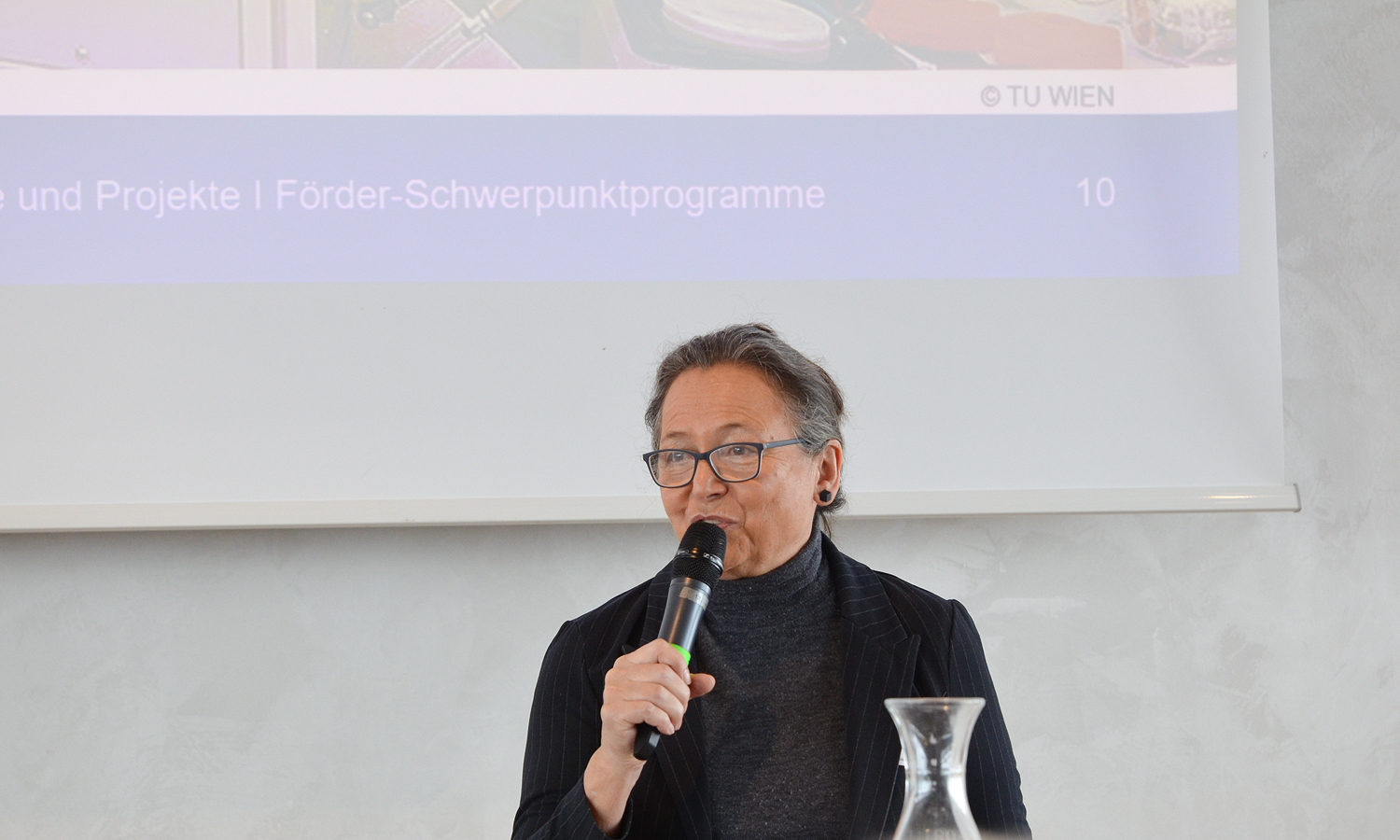 Karin Stieldorf | TU Wien, Institut für Architektur und Entwerfen. Foto: © Enzberg
Karin Stieldorf | TU Wien, Institut für Architektur und Entwerfen. Foto: © Enzberg
- Welcome addresses by Volker Schaffler on behalf of the sponsor BMIMI (formerly BMK) and Karin Stieldorf on behalf of the cooperation partner TU Vienna.
2. (Building) greening as climate change adaptation
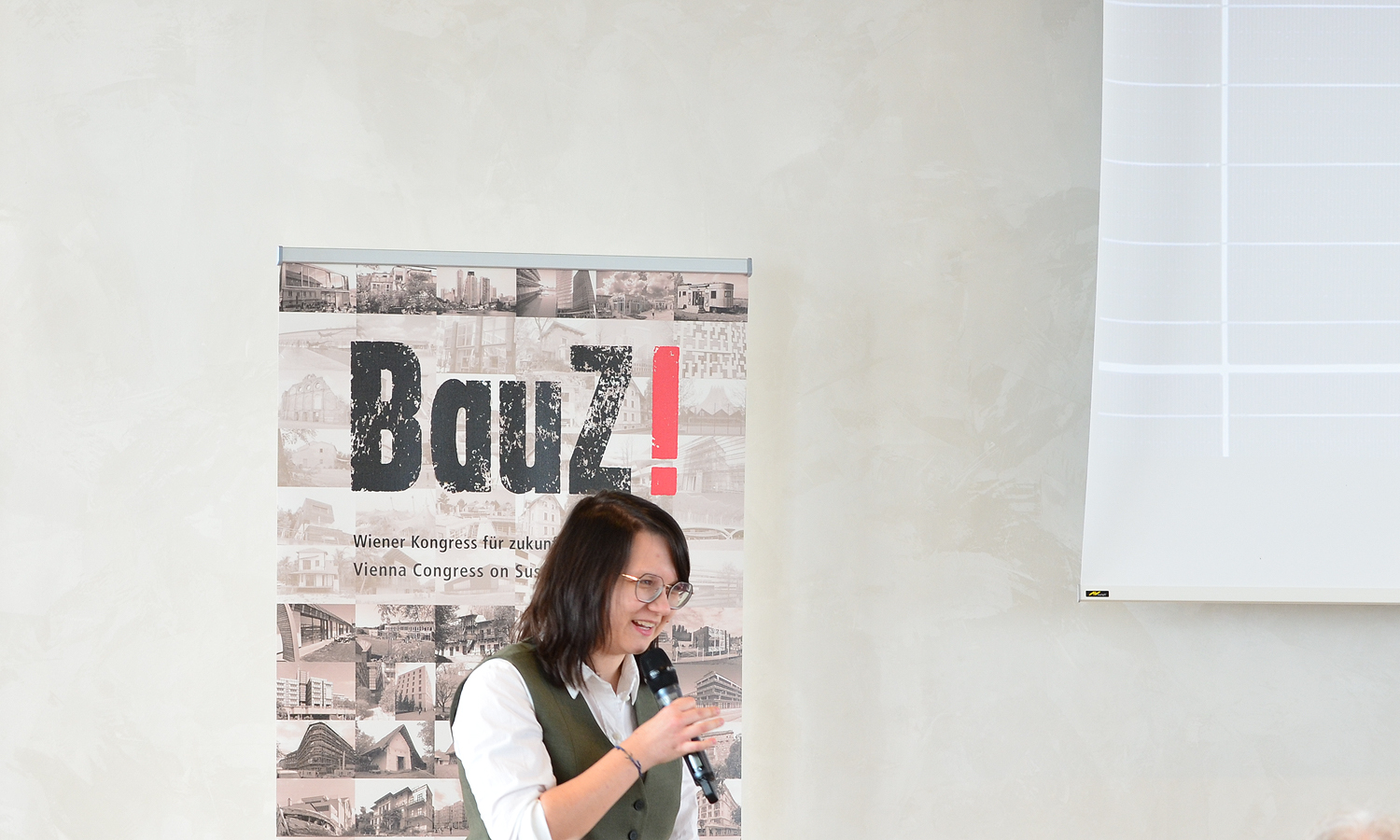 Ewelina Langer | Energieinstitut Vorarlberg. Foto: © Enzberg
Ewelina Langer | Energieinstitut Vorarlberg. Foto: © Enzberg
- Subsidies for green roofs in Vorarlberg. Two standards: ‘Green with photovoltaic roof Vorarlberg’ and ‘Species-rich green roof Vorarlberg’. Some pioneering projects use the local topsoil.
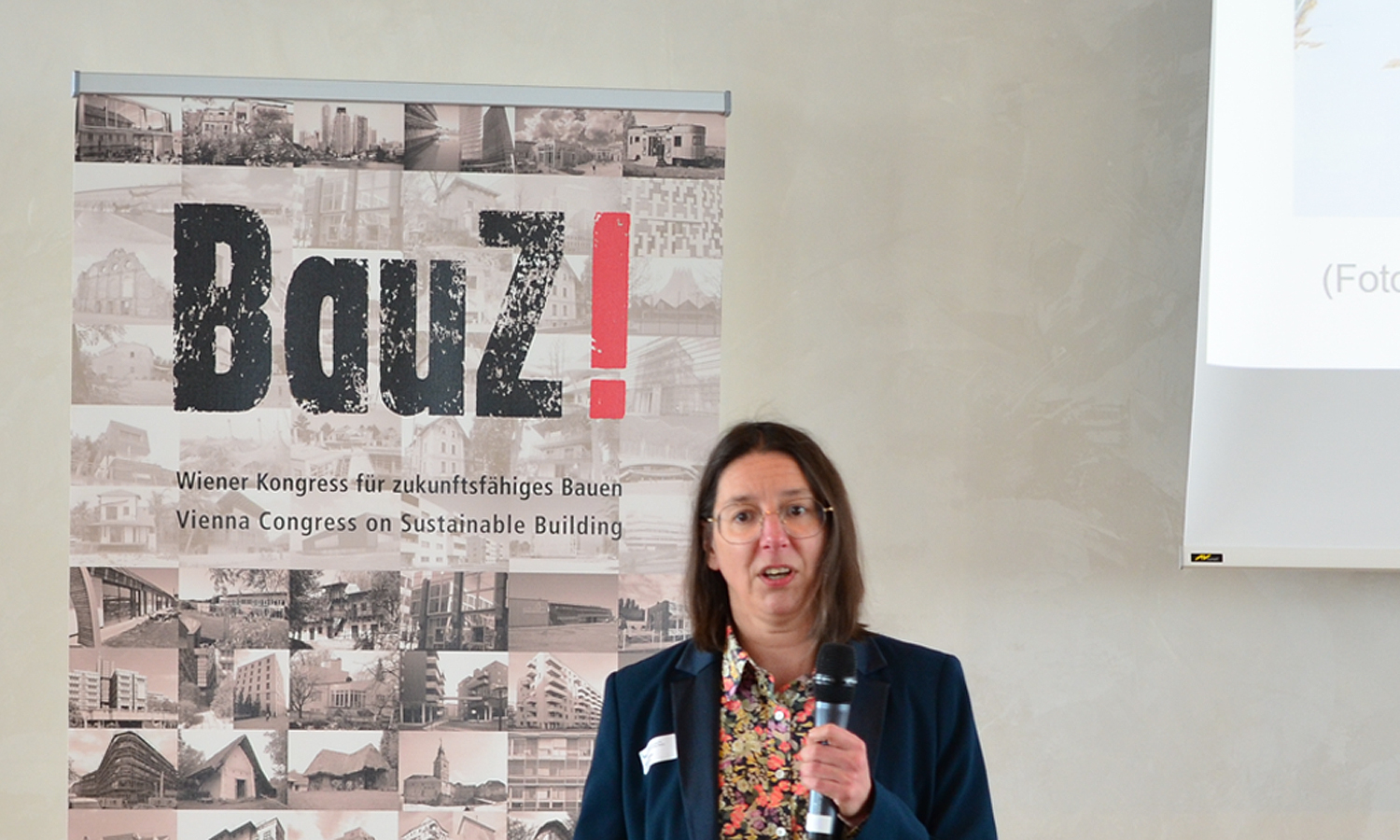 Irene Zluwa | GRÜNSTATTGRAU Wien. Foto: © Enzberg
Irene Zluwa | GRÜNSTATTGRAU Wien. Foto: © Enzberg
- ESSBAR project. Facade greening as an upgrade in the course of renovation measures. Curtain-type green balconies with vertical beds already integrated into the balcony, which can be planted with (edible) plants and watered with rainwater.
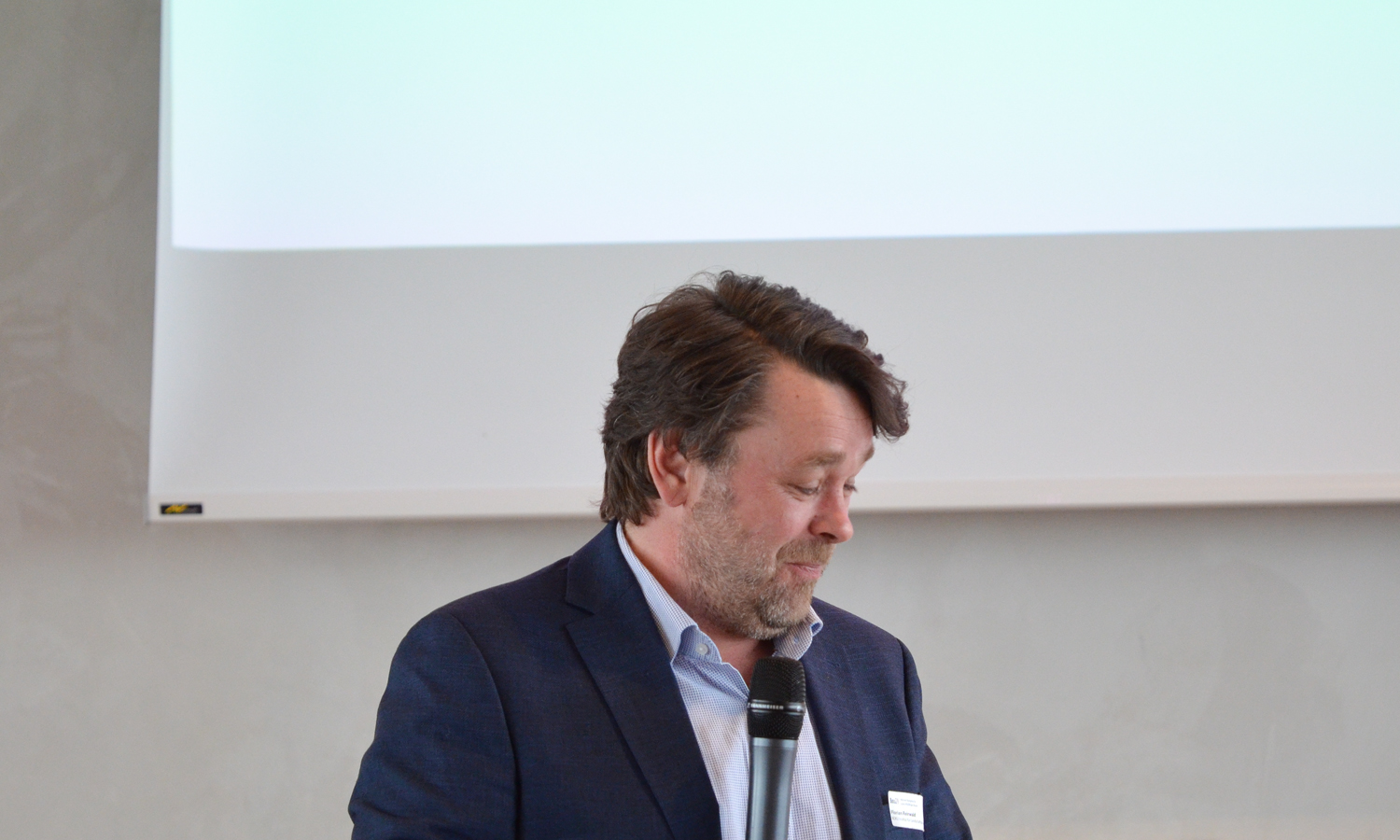 Florian Reinwald | ILAP, Univ. für Bodenkultur, Wien. Foto: © Enzberg
Florian Reinwald | ILAP, Univ. für Bodenkultur, Wien. Foto: © Enzberg
- Benefits of green (plant) and blue (water) infrastructure. Green space factors make them measurable, and the possibilities of Building Information Modelling (BIM) in combination with microclimatic simulations (SIM) make them plannable.
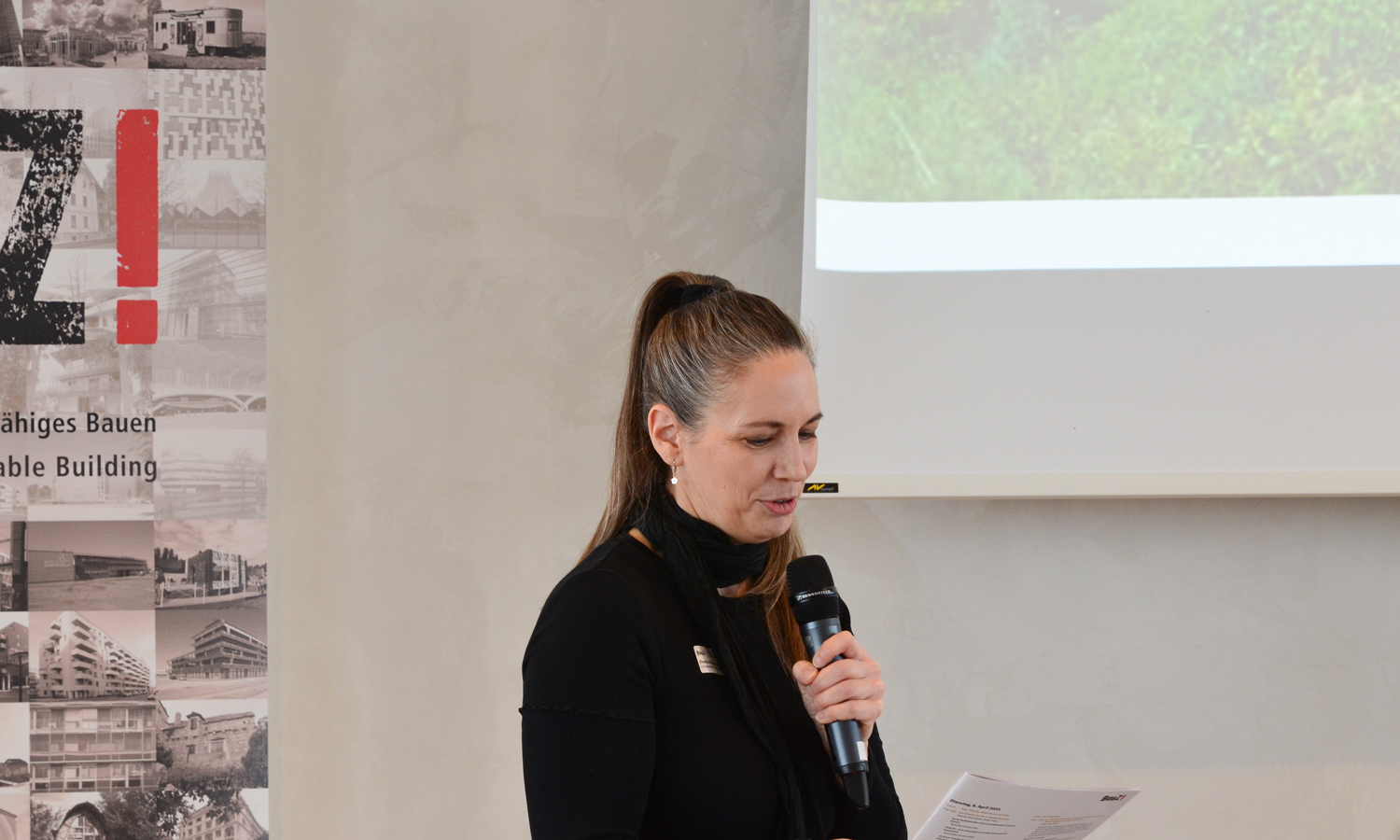 Doris Österreicher | Universität Stuttgart. Foto: © Enzberg
Doris Österreicher | Universität Stuttgart. Foto: © Enzberg
3. Circular economy as a building practice
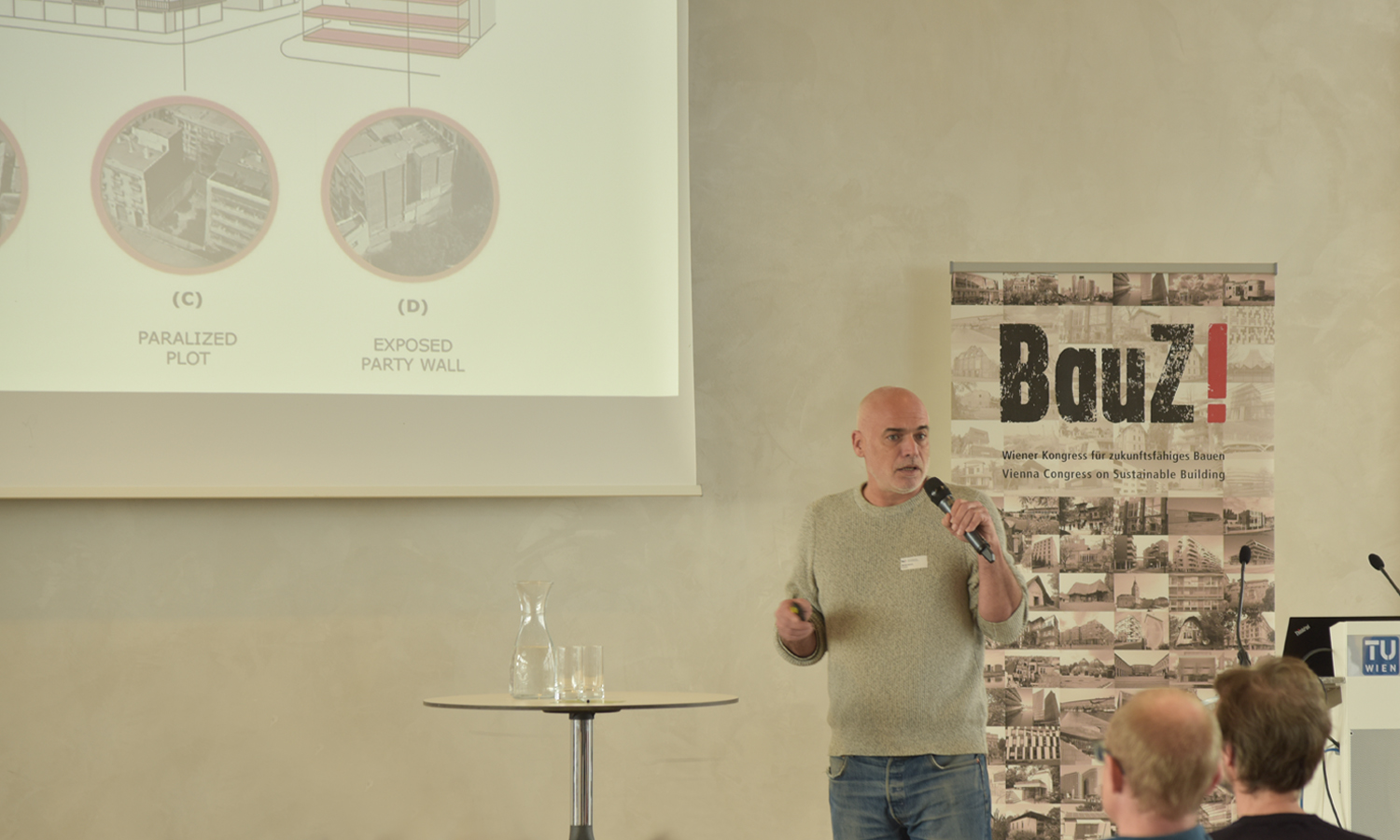 David Juarez | Straddle3, Barcelona. Foto: © Enzberg
David Juarez | Straddle3, Barcelona. Foto: © Enzberg
- A recipe for creating living space in Barcelona that is also close to the city centre: faster, cheaper, greener and more inclusive. Unused public land, expandable properties, conversion of unused non-residential buildings. Shipping containers and lightweight, easy-to-assemble and dismantle prefabricated timber frame constructions.
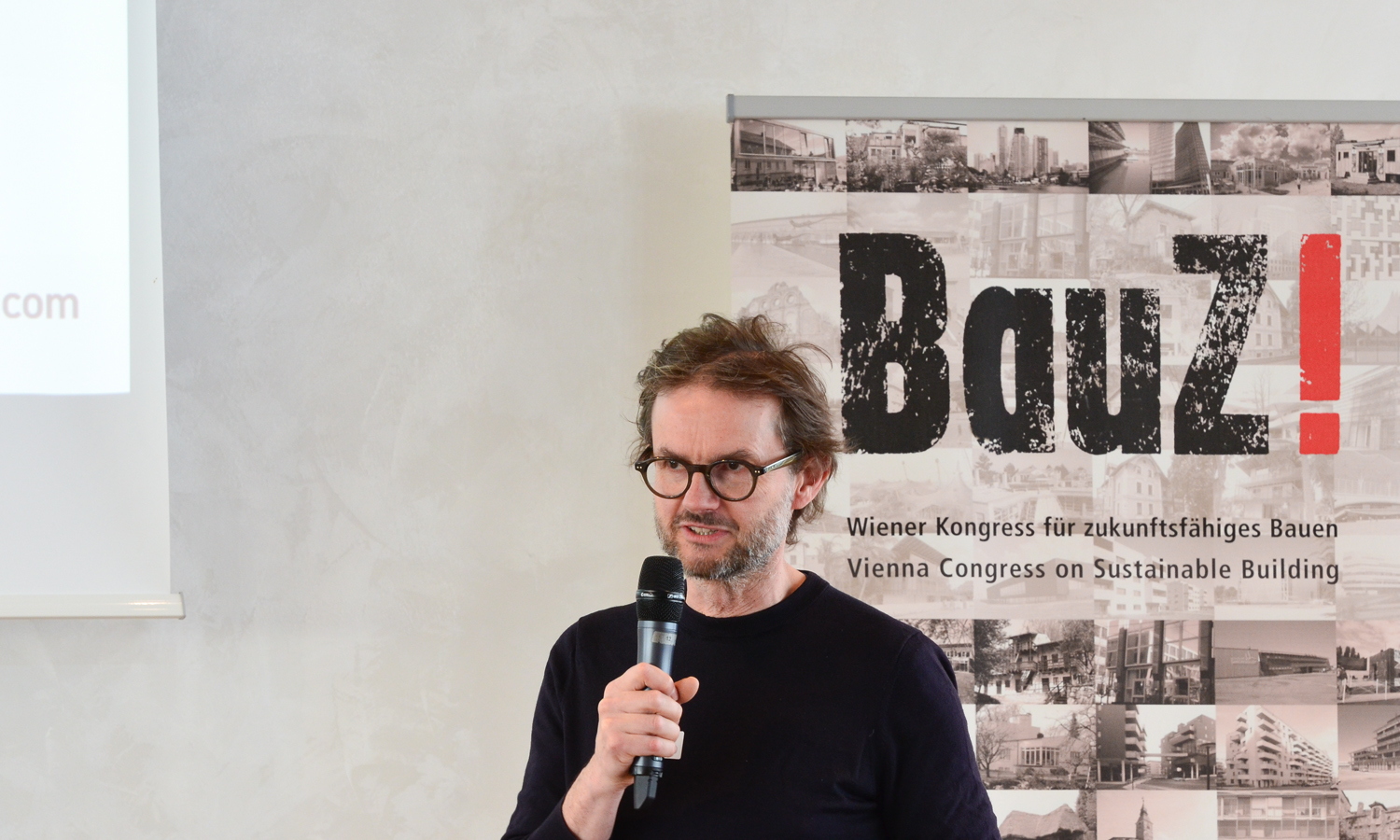 Kilian Mattitsch | Lukas Lang Building Technologies Wien. Foto: © Enzberg
Kilian Mattitsch | Lukas Lang Building Technologies Wien. Foto: © Enzberg
- A kindergarten is being built and operated on a temporary construction site in Spillern, Lower Austria. Two years later, it will be dismantled and rebuilt in a different location in the village, this time on a larger scale. Circular economy in action.
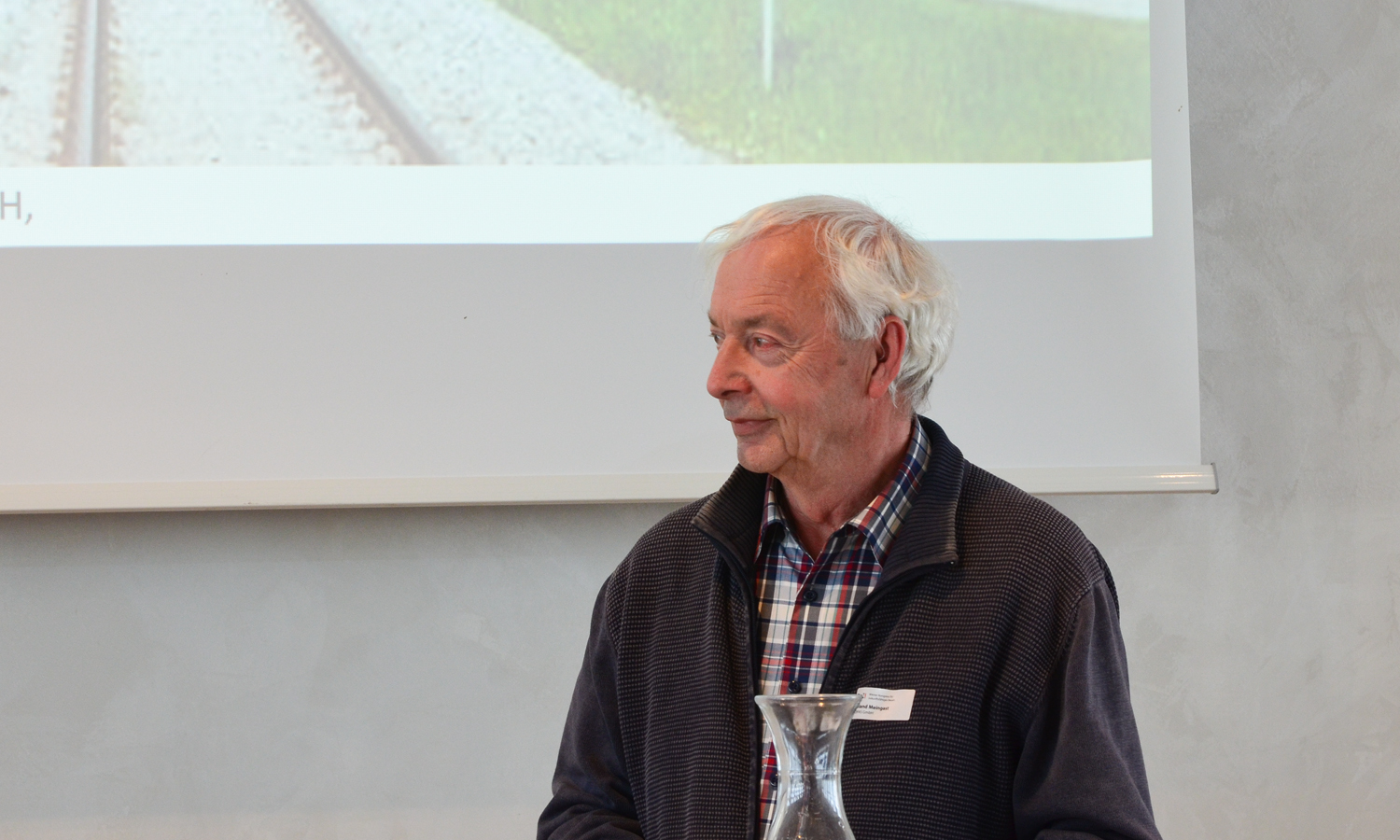 Roland Meingast | LOPAS GmbH Wien. Foto: © Enzberg
Roland Meingast | LOPAS GmbH Wien. Foto: © Enzberg
- The passive house in Tattendorf, Lower Austria, built 20 years ago as a research prototype using prefabricated clay, wood and straw, is being studied to determine the long-term behaviour of the construction. The results are consistently positive.
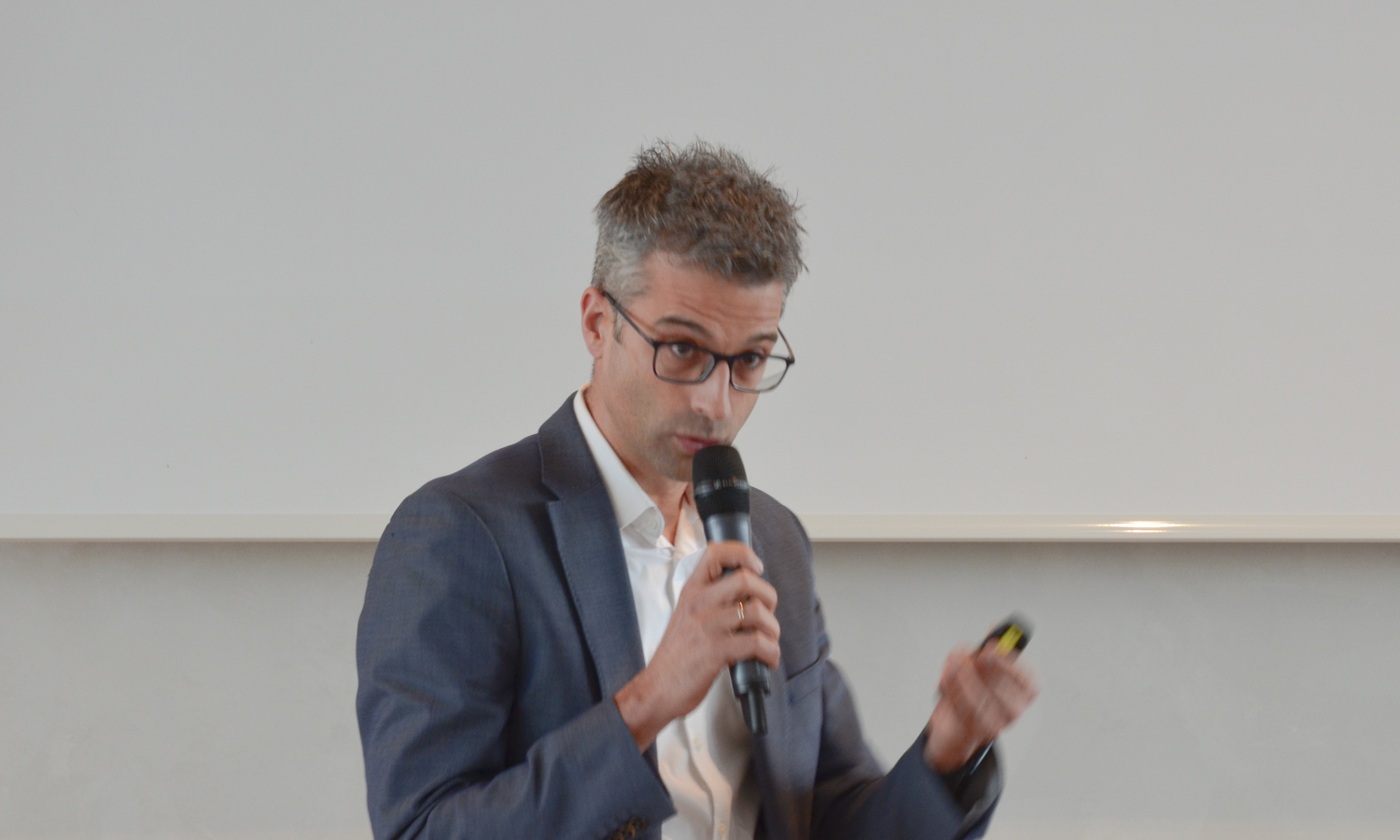 Dominik Philipp | Dietrich Untertrifaller Architekten Wien. Foto: © Enzberg
Dominik Philipp | Dietrich Untertrifaller Architekten Wien. Foto: © Enzberg
- Clay (Vienna) and bamboo (Mayotte, French island near Madagascar) were used in two school construction projects. The challenge in both cases: lack of certification. The potential in both cases: local, demountable and reusable building materials, local value creation and skills development.
 Werner Merzeder | Business Finland; Ulla Unzeitig | Renowave.at Wien. Foto: © Enzberg
Werner Merzeder | Business Finland; Ulla Unzeitig | Renowave.at Wien. Foto: © Enzberg
4. Serial renovation
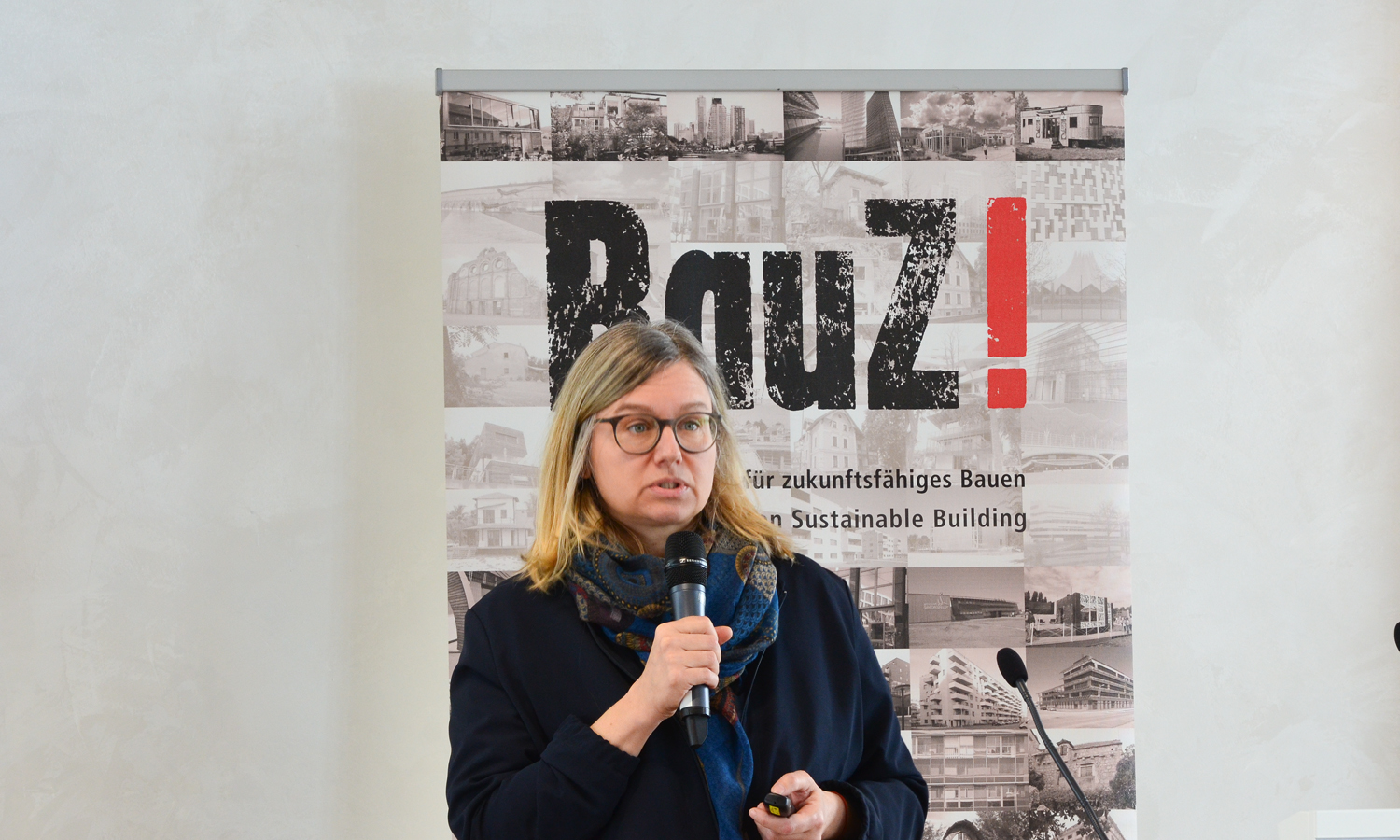 Ulla Unzeitig | Renowave.at Wien. Foto: © Enzberg
Ulla Unzeitig | Renowave.at Wien. Foto: © Enzberg
- MasSan. Methods, challenges, market development and market potential for serial renovation in Austria: industrial renovation with prefabricated façade elements.
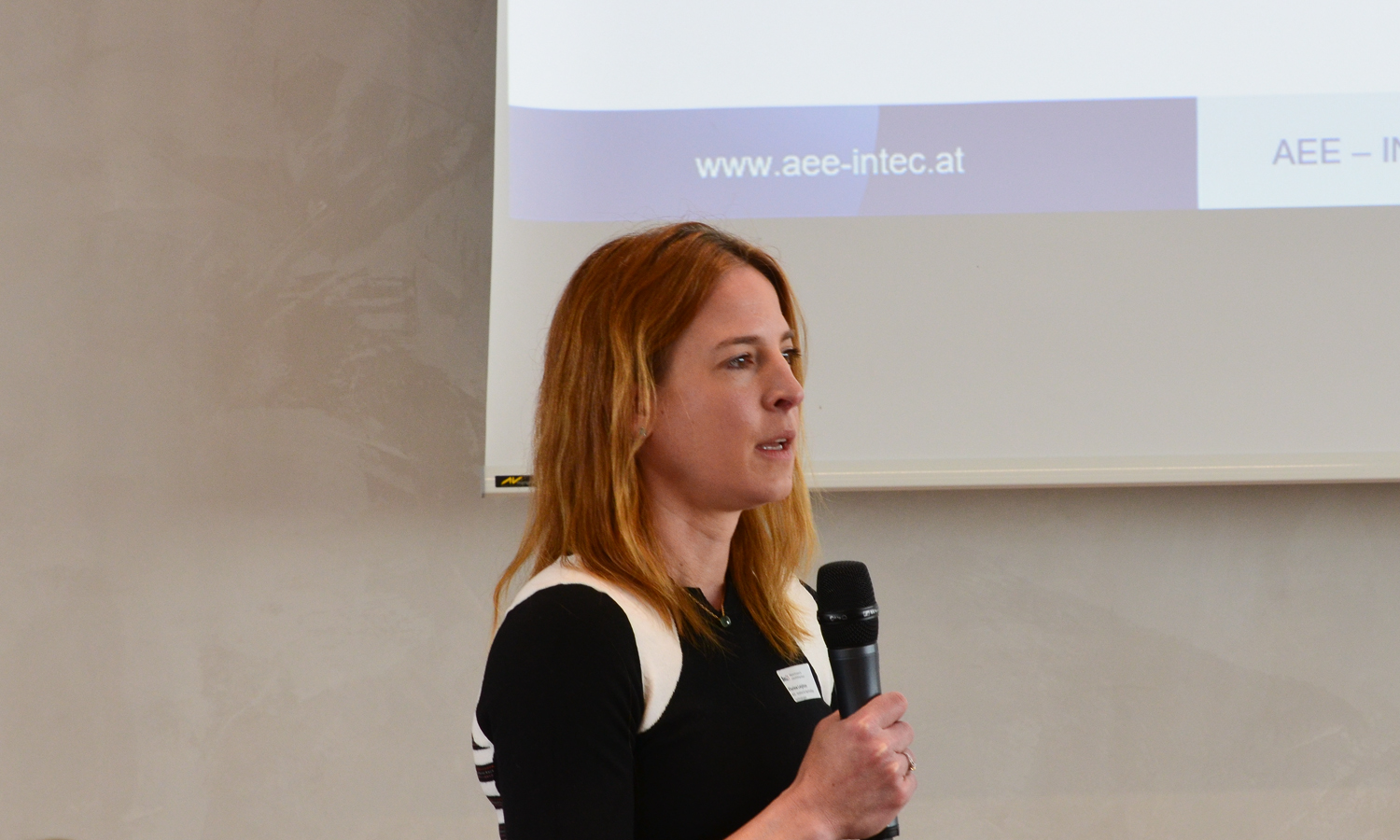 Florine Leighton | AEE Intec Gleisdorf. Foto: © Enzberg
Florine Leighton | AEE Intec Gleisdorf. Foto: © Enzberg
- RENVELOPE. Three example projects for serial renovation. The focus is on five technologies: component activation, photovoltaics, supply shafts, intelligent ventilation systems and battery storage.
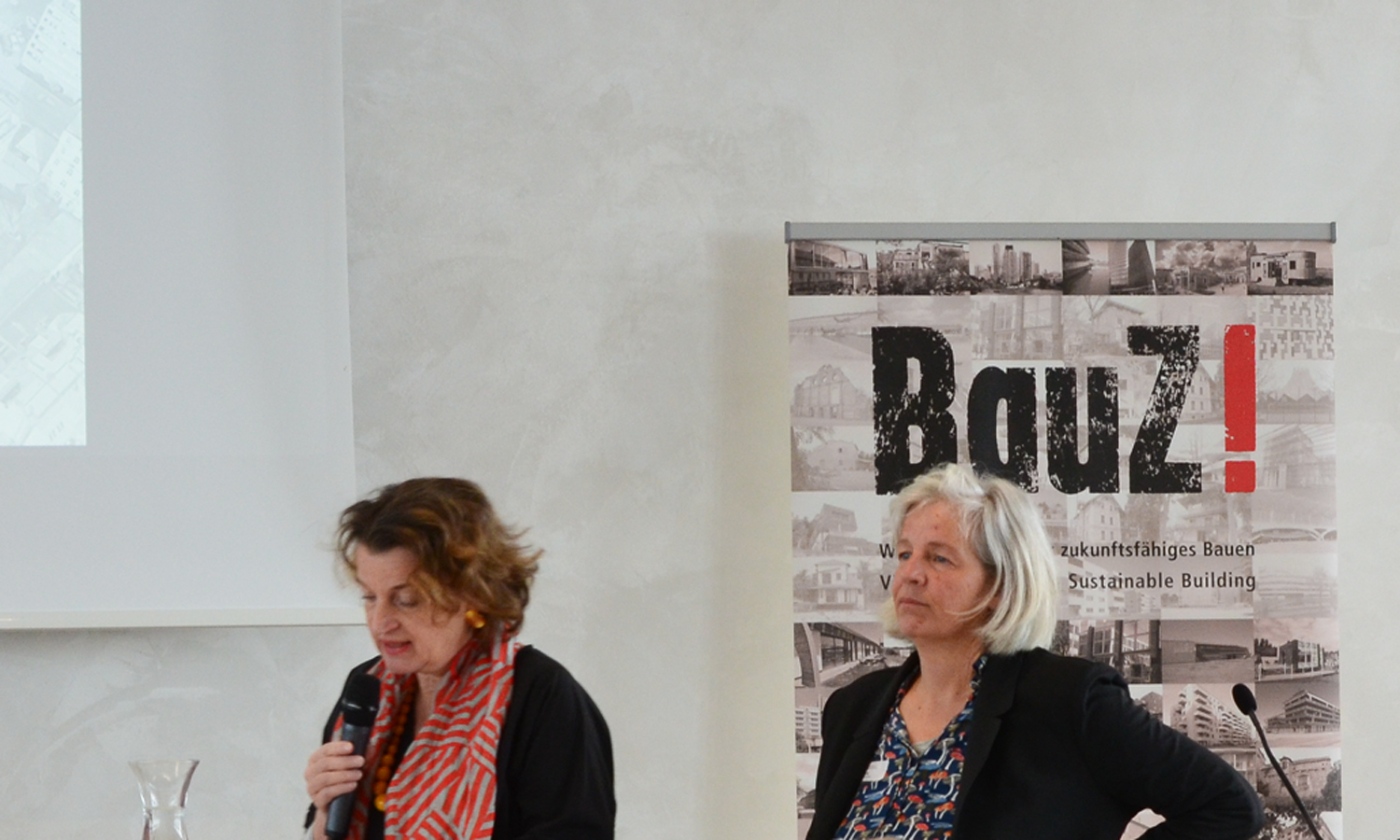 Jutta Wörtl-Gössler, Uli Machold | RfM Räume für Menschen Wien. Foto: © Enzberg
Jutta Wörtl-Gössler, Uli Machold | RfM Räume für Menschen Wien. Foto: © Enzberg
- ‘My Favorite’. The renovation of five buildings by a property developer in Vienna will result in a shared energy system and the renovation of the public space between them and other properties.
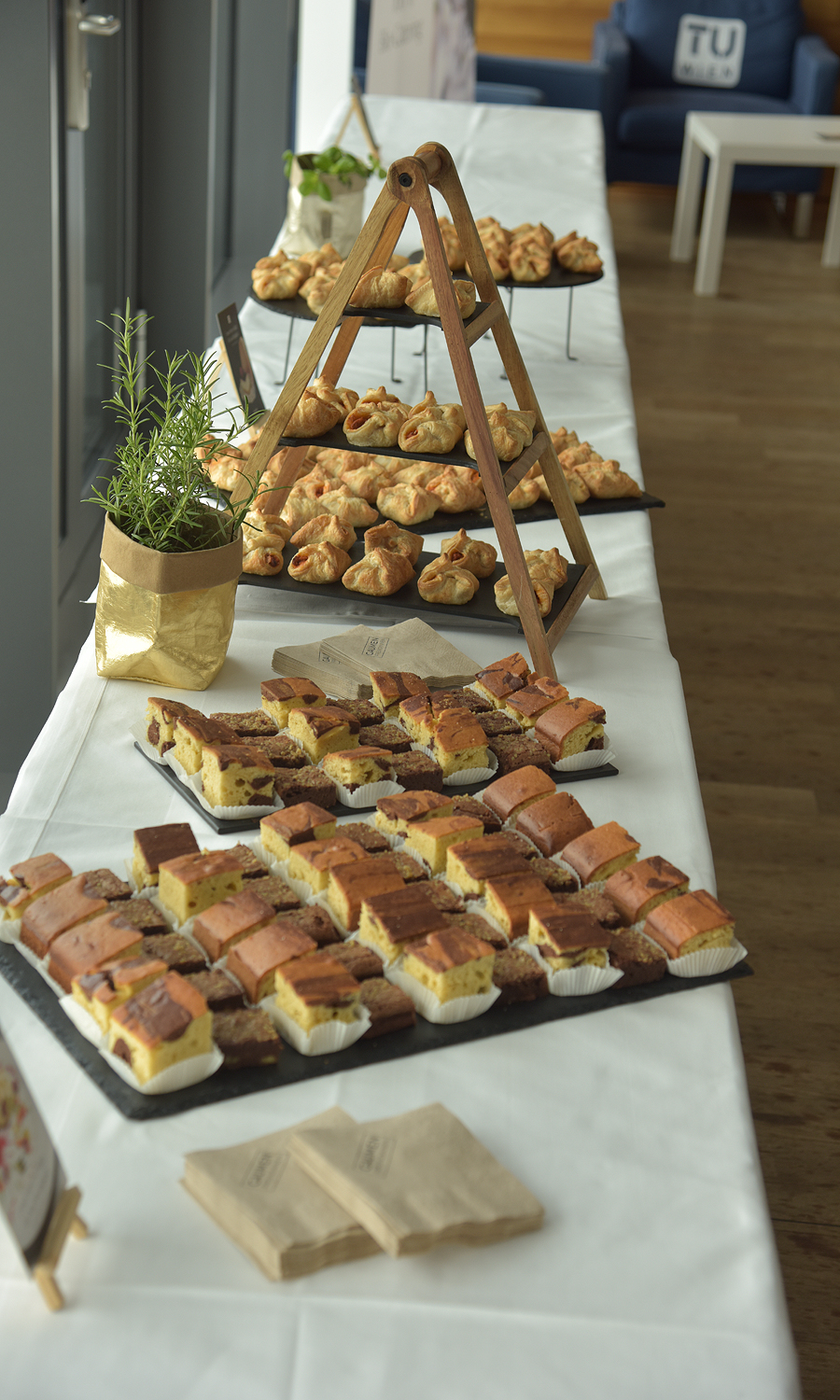 Catering: Gaumenfreundinnen. Foto: © Enzberg
Catering: Gaumenfreundinnen. Foto: © Enzberg
 Runa Hellwig | TU Berlin. Foto: © Enzberg
Runa Hellwig | TU Berlin. Foto: © Enzberg
5. Passive design and building operation strategies
 Claudi Aguiló Aran | DATAAE Barcelona. Foto: © Enzberg
Claudi Aguiló Aran | DATAAE Barcelona. Foto: © Enzberg
- Interstitial spaces in architecture mediate the transition between exterior and interior spaces with a gradient of spatial, climatic and functional qualities. Examples from Spain: inner courtyards become atriums, balconies become winter gardens, the galerías of the Spanish Atlantic coast.
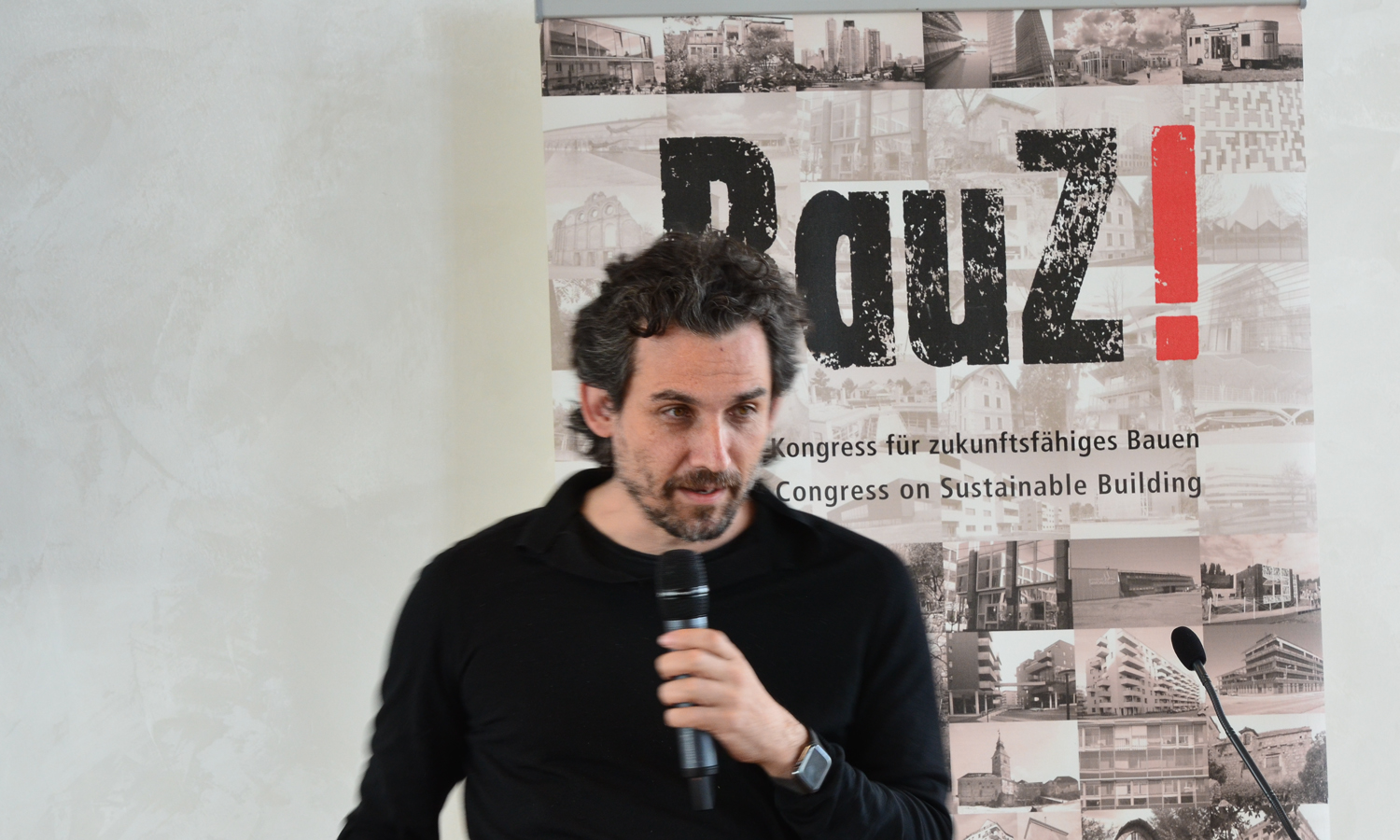 Jose Toral | PERIS+TORAL ARQUITECTES Barcelona. Foto: © Enzberg
Jose Toral | PERIS+TORAL ARQUITECTES Barcelona. Foto: © Enzberg
- A historical overview of passive design strategies is supplemented by three current examples from Spain. SOCIAL ATRIUM, for cross ventilation and natural lighting and as a ‘solar chimney’ in summer. RAW ROOMS with heat-storing and humidity-regulating interior walls, GREENH@OUSE with a large (52 x 12 m) glass atrium.
 Markus Winkler | Universität für Weiterbildung Krems. Foto: © Enzberg
Markus Winkler | Universität für Weiterbildung Krems. Foto: © Enzberg
- COOLBRICK, a research project on night ventilation concepts, presents its final report on quantified measured air exchange rates as a new basis for planning. The variables were one-sided and cross ventilation as well as chimney ventilation with roof windows, wind pressure and temperature differences.
 Johannes Kislinger | ah3 architekten Horn. Foto: © Enzberg
Johannes Kislinger | ah3 architekten Horn. Foto: © Enzberg
6. Participation and neighbourhood development
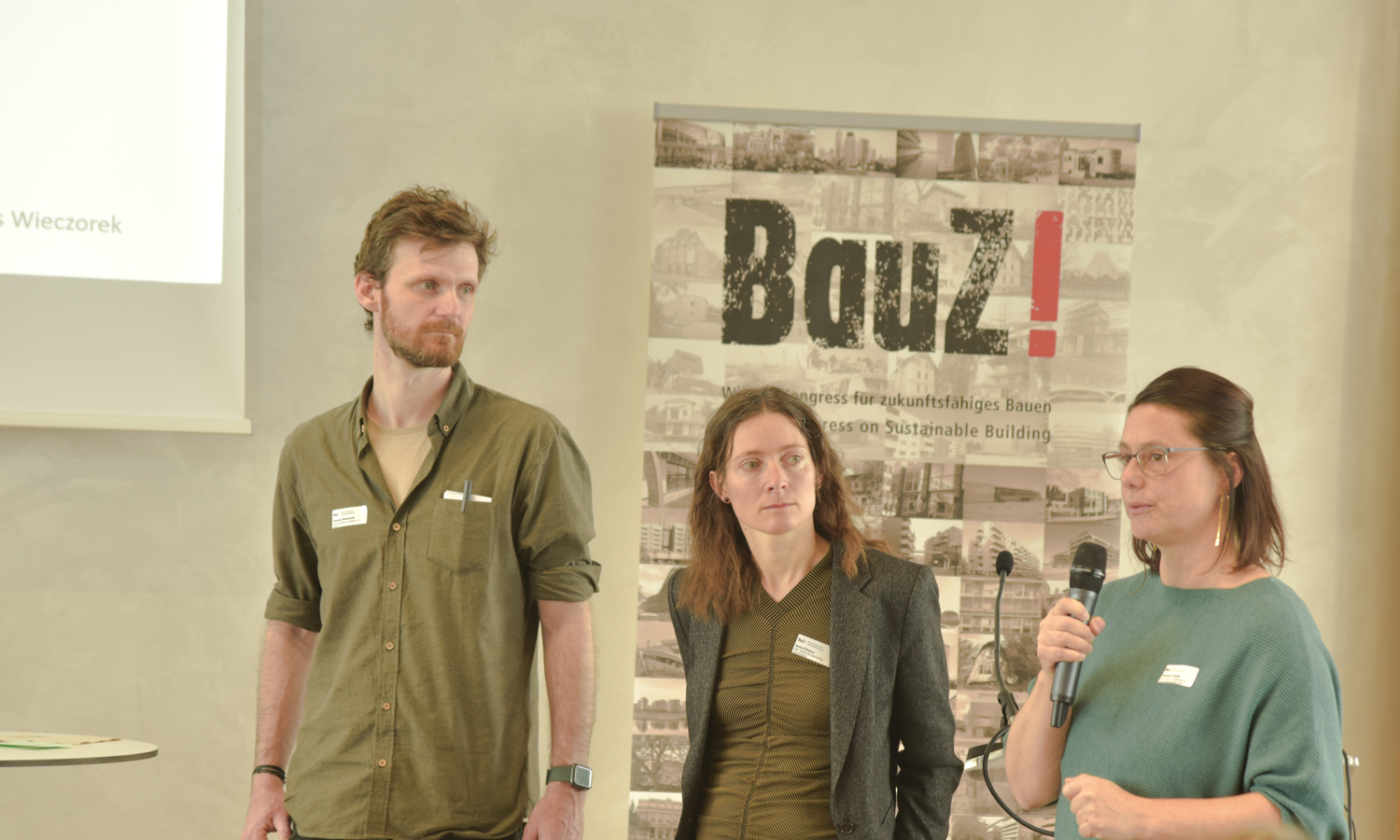 (Vlnr.:) Thomas Wieczorek | schwarz.platzer.architekten. ZT GmbH, Graz; Anna Fulterer | AEE Intec Gleisdorf; Elisabeth Oswald | StadtLABOR – Innovationen für urbane Lebensqualität GmbH, Graz. Foto: © Enzberg
(Vlnr.:) Thomas Wieczorek | schwarz.platzer.architekten. ZT GmbH, Graz; Anna Fulterer | AEE Intec Gleisdorf; Elisabeth Oswald | StadtLABOR – Innovationen für urbane Lebensqualität GmbH, Graz. Foto: © Enzberg
- Can the planning of condominiums benefit from the participation of future owners? The Wir&Co project attempted to find out in Eggenberg near Graz, hampered by COVID conditions.
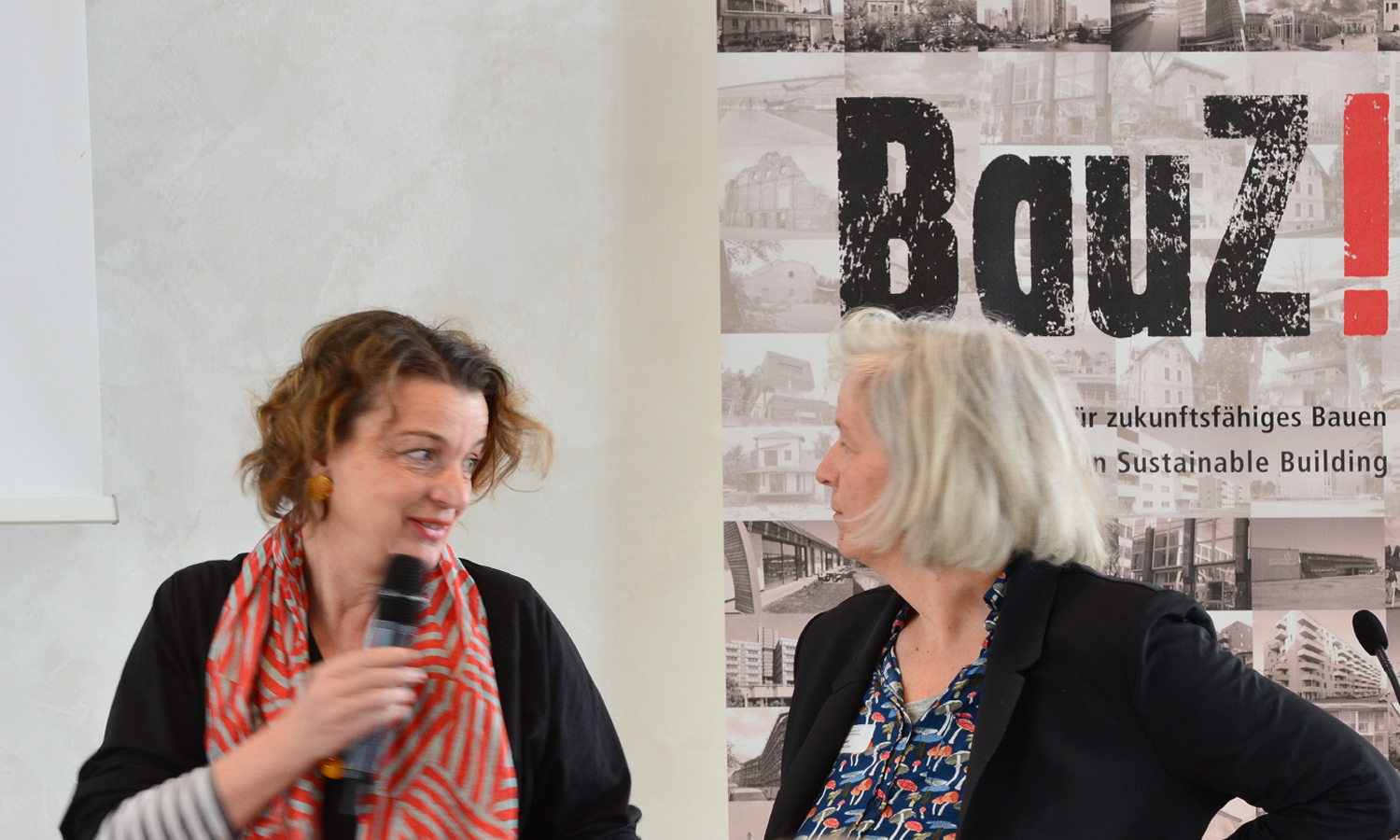 Jutta Wörtl-Gössler, Uli Machold | RfM Räume für Menschen Wien. Foto: © Enzberg
Jutta Wörtl-Gössler, Uli Machold | RfM Räume für Menschen Wien. Foto: © Enzberg
- Niklas goes Nature tried two things: participation through a building group of future residents and a timber construction with straw-insulated exterior walls and clay plaster on the inside for the first time in social housing in Vienna. ‘The cooperative settlement movement is taking on a new dimension.’
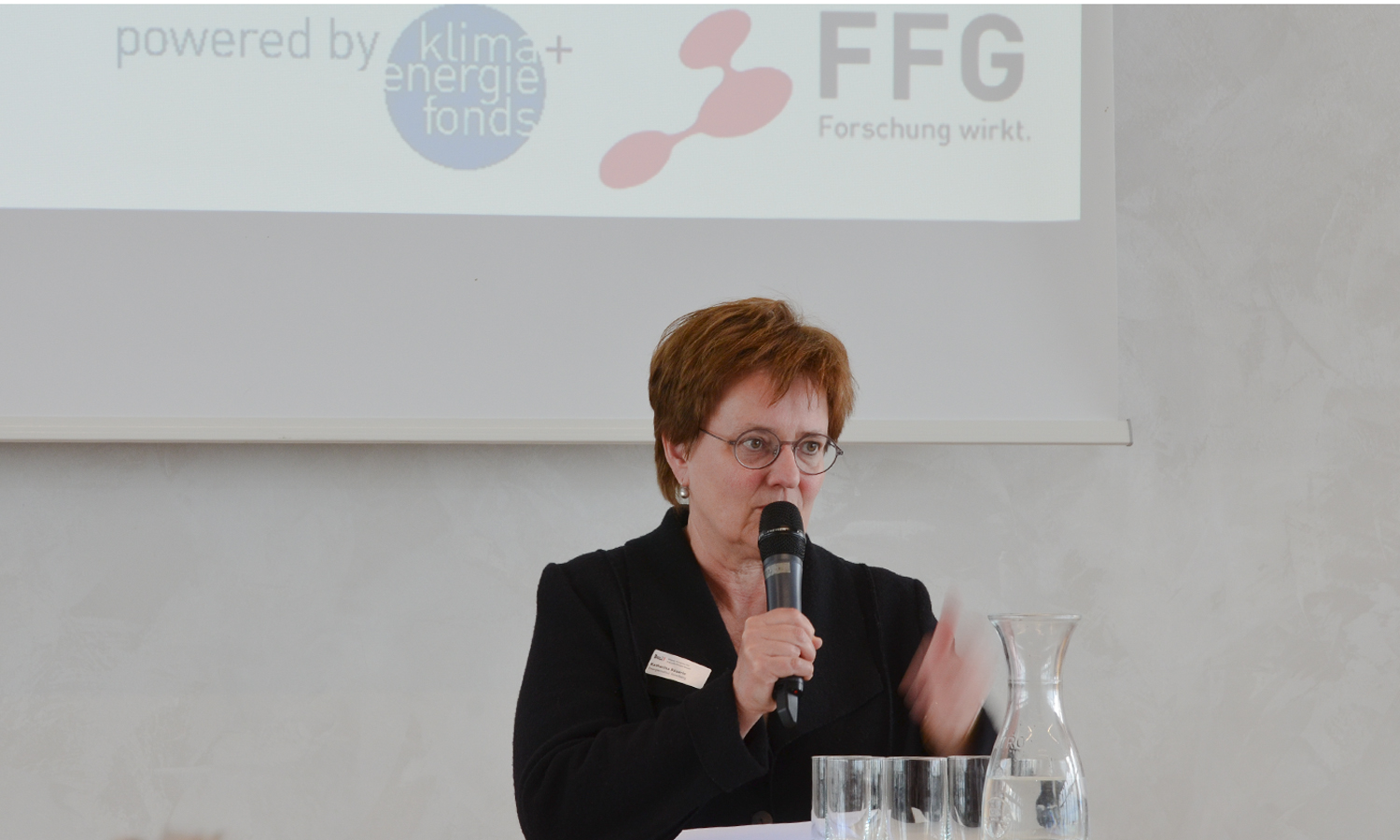 Katharina Bäuerle | Energieinstitut Vorarlberg. Foto: © Enzberg
Katharina Bäuerle | Energieinstitut Vorarlberg. Foto: © Enzberg
- How can single-family home areas be further developed? Case studies from Vorarlberg were presented, along with the success of a combination of innovative methods for approaching owners, tailored advice, and close cooperation with the participating municipalities.
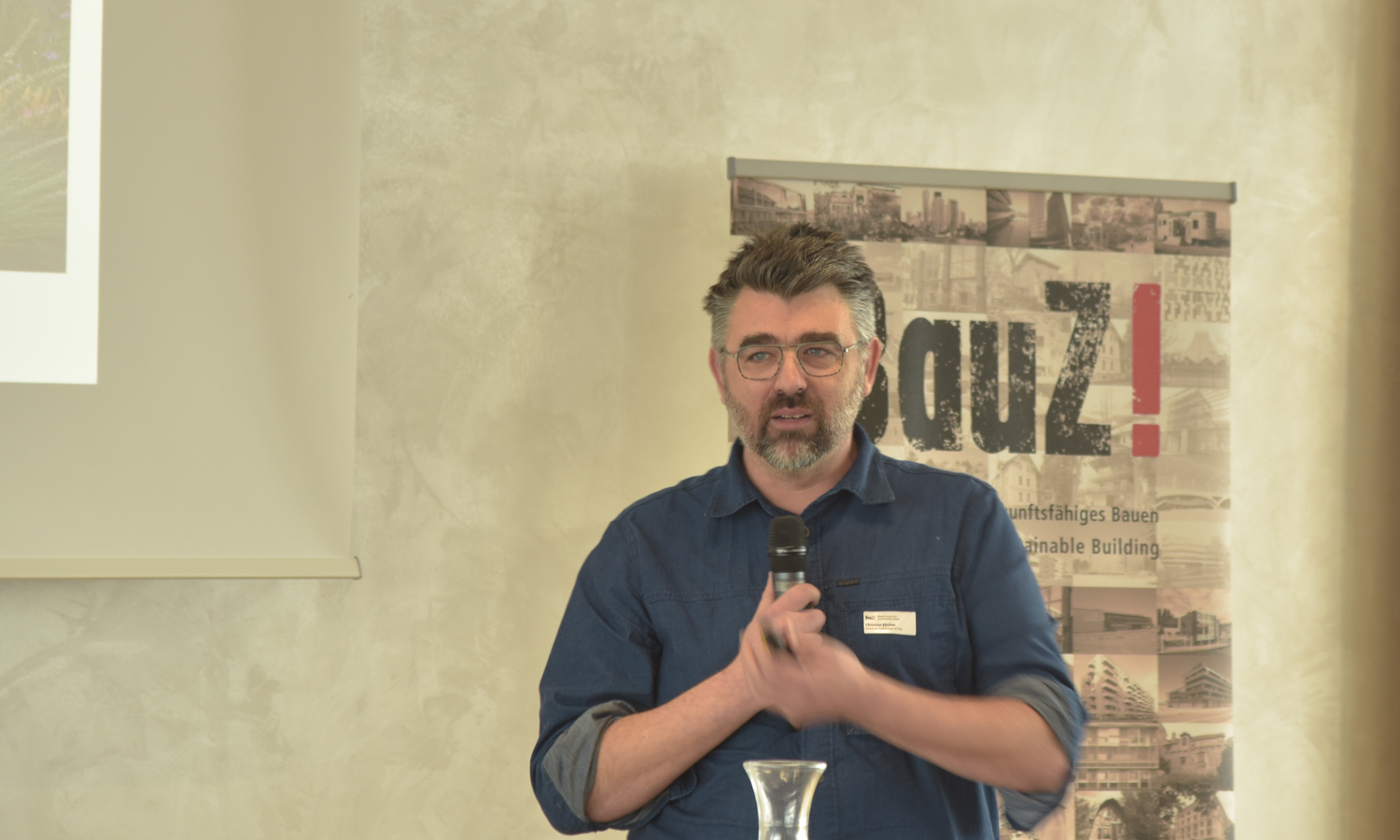 Christian Kircher | Smartvoll Architekten Wien. Foto: © Enzberg
Christian Kircher | Smartvoll Architekten Wien. Foto: © Enzberg
- The foresight of an entrepreneur in 1924, who planned for a ceiling height of over three and a half metres for parked cars, is now enabling the conversion of Salzburg’s ‘Autopalast’ in a prime city centre location into a modern residential quarter, allowing for inner-city redensification and offering climate-friendly outdoor space design.
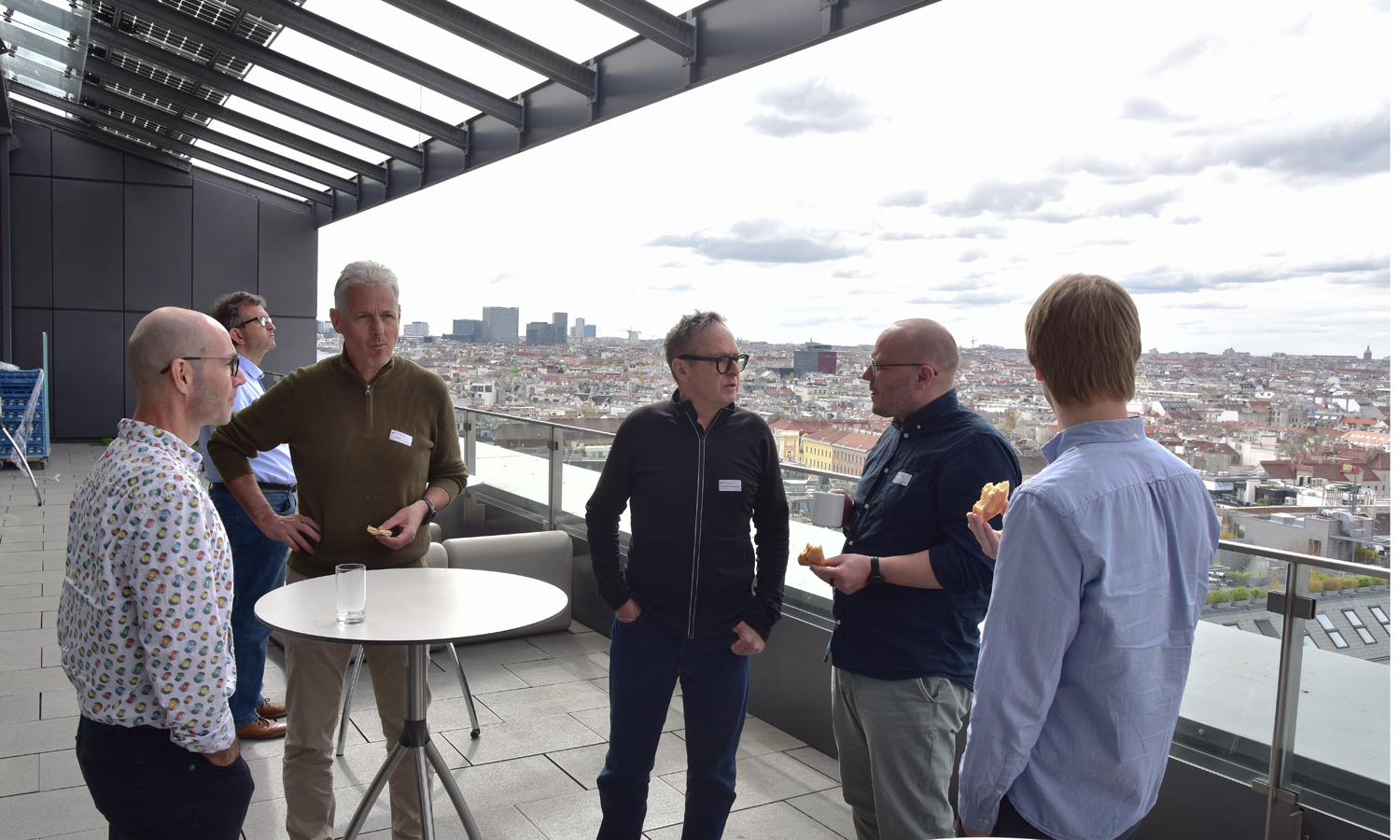 Break on the terrace. Foto: © Enzberg
Break on the terrace. Foto: © Enzberg
Workshops
The opportunity to hold workshops as part of the congress was once again very well received. In view of the numerous requests from workshop organisers, we allocated the entire afternoon to the workshops. This proved to be a good decision once again: both the plenary sessions and the workshops were very well attended throughout.
1. As in 2021-2024 for the predecessor project Flucco+, the FH Technikum Wien now held a workshop on the follow-up project FluccoSan: Renovation strategies and their holistic, interdisciplinary evaluation concept in building renovation, led by Edit Paráda.
2. RENOWAVE.at dedicated a joint event with the Professional Association of the Wood Industry to the topic ‘The Future of Timber Construction: Living Space, Recyclability and Redensification’ under the direction of Susanne Formanek. The event presented the progress of the Timberloop project, the Triple A study, the ‘Catalogue of Recyclable Wood Components’, the guide ‘Demolition-Oriented Planning and Construction in Timber Construction’ and the SeRenowood project.
3. Future aspects of building-integrated photovoltaics (BIPV) were the topic of discussion hosted by Karin Stieldorf | TU Vienna, ACE, Research Division Building Construction and Design, which gave a large group of architects, researchers, industry players and service providers the opportunity to present and discuss their progress.
4. In the industry project Prefab.Facade of the Bau.Energie.Umwelt Cluster Lower Austria, led by Michaela Smertnig, 19 partners are working on the performance of serially prefabricated, recyclable façade elements for thermal renovation and new construction.
5. In the interactive workshop ‘Circular construction in neighbourhoods – closing sustainable cycles’ led by Alessa Klie, e7, a large team of project partners from the ‘ResourceRevival: Neighbourhood Development from Industrial Site to Resource Neutrality in Möllersdorf’ how material cycles can be closed, resources used efficiently and neighbourhoods designed to be sustainable.
6. A roundtable discussion on ‘Financing in the renovation sector – project exchange’ led by Susanne Formanek | RENOWAVE.at presented the findings from the RENOINVEST (Action Plan), WEG zur Zukunft, KRAISBAU, Meidlinger L and GREENSCAPE projects. The RENOINVEST project team then presented a draft national action plan to promote private and public investment and financing for energy-efficient, sustainable building renovations.

